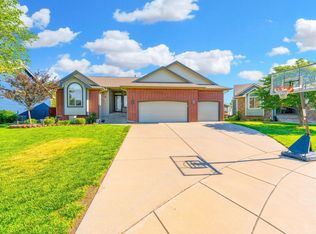Beautiful home with Valley Center School District located in Saddlebrook Subdivision in Park City. The home is located on a court with low traffic and quick access to the neighborhood pool. The exterior has neutral paint color and a three car garage. The lawn has been well kept and includes a sprinkler system as well as lovely landscaping. Neutral paint throughout the majority of the home. The living room features a gas fire place and many windows looking out to the backyard. The dining room leads out to the large deck and the backyard. The spacious kitchen is off of the dining room and has an island and lots of storage space. All appliances in the kitchen stay! You will also find the large master bedroom with tray ceiling, walk in closet and private master bath on the main level. The bathroom has a soaker tub, double vanity and stand up shower. Two additional bedrooms and 1 bath complete the main level. Downstairs there is a large family room, large bedroom and a full bathroom. The home has an abundance of storage space, including two storage rooms in the basement with one having built in cabinets. The sellers are providing a 13 month home warranty for the buyer. Sellers had a 50gal White Bradford Water Heater installed on 6/30/2017. This home is a must see!
This property is off market, which means it's not currently listed for sale or rent on Zillow. This may be different from what's available on other websites or public sources.
