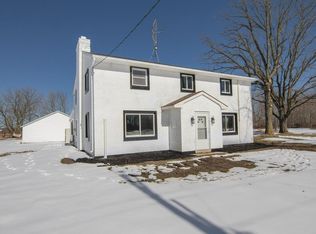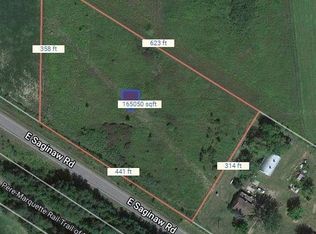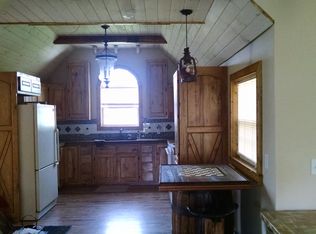Sold for $300,000
$300,000
8948 N Chippewa Rd, Coleman, MI 48618
2beds
1,352sqft
Single Family Residence
Built in 1998
10 Acres Lot
$320,600 Zestimate®
$222/sqft
$1,311 Estimated rent
Home value
$320,600
$295,000 - $349,000
$1,311/mo
Zestimate® history
Loading...
Owner options
Explore your selling options
What's special
Looking for privacy , look no more. This property sits way back off the road tucked in a bit of woods. Well maintained ranch home has 2 bedrooms (once 3 bedr) 1.5 baths with an open floor plan. Need more room, there is a full basement with plenty of extra space. Use for storage, game room, add extra bedrooms if you choose. 1 car attached garage and a very large outbuilding with a large lean too. Back yard has a park like setting and would be great for backyard bar-b-ques off the back deck. Prop. being split from a larger parcel. Come see today!
Zillow last checked: 8 hours ago
Listing updated: June 16, 2025 at 11:46am
Listed by:
Carol Farnan 989-621-0733,
FIRST CHOICE REALTY 989-953-4663
Bought with:
Non Member Office
NON-MLS MEMBER OFFICE
Source: NGLRMLS,MLS#: 1932916
Facts & features
Interior
Bedrooms & bathrooms
- Bedrooms: 2
- Bathrooms: 2
- Full bathrooms: 1
- 1/2 bathrooms: 1
- Main level bathrooms: 2
- Main level bedrooms: 2
Primary bedroom
- Level: Main
- Area: 155.25
- Dimensions: 11.5 x 13.5
Bedroom 2
- Level: Main
- Area: 90.24
- Dimensions: 9.6 x 9.4
Primary bathroom
- Features: Shared
Dining room
- Level: Main
- Area: 90
- Dimensions: 9 x 10
Kitchen
- Level: Main
- Area: 121
- Dimensions: 11 x 11
Living room
- Level: Main
- Area: 168
- Dimensions: 12 x 14
Heating
- Forced Air, Propane
Cooling
- Central Air
Appliances
- Included: Refrigerator, Oven/Range, Dishwasher, Electric Water Heater
- Laundry: Main Level
Features
- Kitchen Island, Mud Room
- Flooring: Carpet, Wood, Vinyl
- Basement: Full,Unfinished
- Has fireplace: No
- Fireplace features: None
Interior area
- Total structure area: 1,352
- Total interior livable area: 1,352 sqft
- Finished area above ground: 1,352
- Finished area below ground: 0
Property
Parking
- Total spaces: 1
- Parking features: Attached, Concrete Floors, Gravel
- Attached garage spaces: 1
Accessibility
- Accessibility features: Covered Entrance
Features
- Levels: One
- Stories: 1
- Patio & porch: Deck, Covered
- Has view: Yes
- View description: Countryside View
- Waterfront features: None
Lot
- Size: 10 Acres
- Features: Cleared, Wooded, Level, Metes and Bounds
Details
- Additional structures: Barn(s), Workshop
- Parcel number: 160241000300
- Zoning description: Residential
Construction
Type & style
- Home type: SingleFamily
- Architectural style: Ranch
- Property subtype: Single Family Residence
Materials
- Frame, Vinyl Siding
- Roof: Asphalt
Condition
- New construction: No
- Year built: 1998
Utilities & green energy
- Sewer: Private Sewer
- Water: Private
Green energy
- Energy efficient items: Not Applicable
- Water conservation: Not Applicable
Community & neighborhood
Community
- Community features: None
Location
- Region: Coleman
- Subdivision: -
HOA & financial
HOA
- Services included: None
Other
Other facts
- Listing agreement: Exclusive Right Sell
- Price range: $300K - $300K
- Listing terms: Conventional,Cash,FHA,VA Loan
- Ownership type: Private Owner
- Road surface type: Gravel
Price history
| Date | Event | Price |
|---|---|---|
| 6/16/2025 | Sold | $300,000+0%$222/sqft |
Source: | ||
| 4/26/2025 | Listed for sale | $299,900+0.3%$222/sqft |
Source: | ||
| 4/25/2025 | Listing removed | -- |
Source: Owner Report a problem | ||
| 4/14/2025 | Price change | $299,000-28%$221/sqft |
Source: Owner Report a problem | ||
| 4/7/2025 | Listed for sale | $415,000$307/sqft |
Source: Owner Report a problem | ||
Public tax history
| Year | Property taxes | Tax assessment |
|---|---|---|
| 2025 | -- | $161,900 +0.4% |
| 2024 | $1,424 | $161,300 +20.1% |
| 2023 | -- | $134,300 +12.2% |
Find assessor info on the county website
Neighborhood: 48618
Nearby schools
GreatSchools rating
- 4/10Coleman Elementary SchoolGrades: K-6Distance: 2.7 mi
- 7/10Coleman Junior/Senior High SchoolGrades: 7-12Distance: 2.9 mi
Schools provided by the listing agent
- District: Coleman Community School District
Source: NGLRMLS. This data may not be complete. We recommend contacting the local school district to confirm school assignments for this home.
Get pre-qualified for a loan
At Zillow Home Loans, we can pre-qualify you in as little as 5 minutes with no impact to your credit score.An equal housing lender. NMLS #10287.


