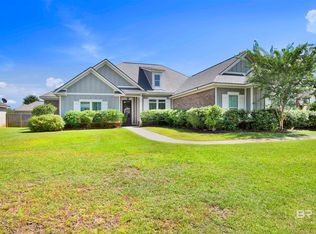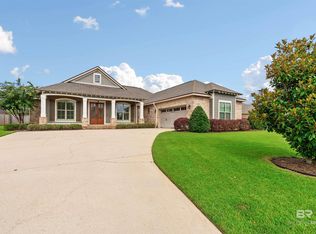The home itself is a true beauty! Built just 3 years ago, this home has been cared for and loved by the current owners! The charm of this home is not just in the details, but also the abundant amount of natural light that comes in the home. Once you step up to the front walk way, you are immediately introduced to a beautiful 8' wood and glass lead door. Upon entrance, your eye is immediately drawn to the beautiful floor to ceiling stone fireplace in the living room! Be sure not to miss the custom light fixture on display overhead as you step onto beautiful 5" hardwood floors. Immediately to your left, you walk into a large formal dining room with a vaulted ceiling, wainscoting, and a gorgeous oil rubbed bronze chandelier. This Dining Room provides so much light as the large window is a show stopper! The oversized Family Room features abundant light from the 3 evenly spaced windows, as well as a beautiful stone fireplace from floor to ceiling! With the Kitchen being right off the Family Room, you are sure not to miss the Raised Breakfast Bar on the island, or the custom raised panel cabinets with timeless stain. This Kitchen is sure to be a chef's favorite spot! After entertaining guests, or cooking a meal for the family, retreat into the Master Bedroom suite to enjoy a hot bath in the beautiful claw foot tub! The Master Bathroom is spa like with the delicate chandelier, airy tile and paint colors, and large tile shower. The Bedrooms are all above-average sizes for a newer home, and feature large closets with wood shelving to accommodate storage. No worries about not enough space for your outdoor items, and your vehicles, because this one can accommodate both! The location also provides low taxes and low insurance being that the home is built GOLD Fortified. With all this location and space has to offer, you will easily find comfort in your new home!
This property is off market, which means it's not currently listed for sale or rent on Zillow. This may be different from what's available on other websites or public sources.


