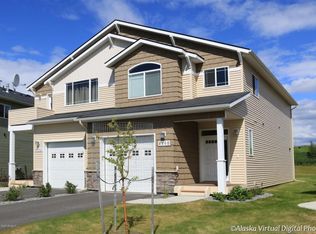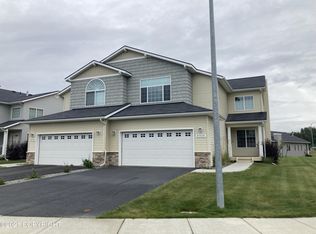Luxury townhome built by The Petersen Group in 2014 in desirable Sonoma Glen subd. Lovely open floor plan w/two-story LR windows flooding home with sunlight. Beautifully designed kitchen w/high espresso cabinets, gorgeous granite counters/breakfast bar, ss appl. Formal D/R. Kitchen & fam.rm southern exposure, gas fireplace. Huge master suite w/lrg W-I closet, soaking tub, W-I shower, dbl vanities. Contemporary design. Tile entry. Tall kitchen cabinets with under counter lighting. Granite backsplash, countertops, curved breakfast bar with pendant lights. Family room opens to the kitchen and breakfast bar with southern exposure views of the back yard. Lots of natural light. Spacious backyard that can be fenced for privacy. Beautiful staircase rails, laundry upstairs. Vaulted ceilings and high arched window in the master suite. Large 2nd and 3rd bedrooms as well. Automatic dehumidifier fan in the crawl space. Whole house ventilation control. 5* energy rating. Conveniently close to great schools, Kincaid Park, Coastal and other trails, recreation & shopping. HOA dues cover exterior maintenance, grounds maintenance, refuse, water, sewer and snow removal. BTV. Contemporary design. Tile entry. Tall kitchen cabinets with under counter lighting. Granite backsplash, countertops, curved breakfast bar with pendant lights. Family room opens to the kitchen and breakfast bar with southern exposure views of the back yard. Lots of natural light. Spacious backyard that can be fenced for privacy. Beautiful staircase rails, laundry upstairs. Vaulted ceilings and high arched window in the master suite. Large 2nd and 3rd bedrooms as well. Automatic dehumidifier fan in the crawl space. Whole house ventilation control. 5* energy rating. Conveniently close to great schools, Kincaid Park, Coastal and other trails, recreation & shopping. HOA dues cover exterior maintenance, grounds maintenance, refuse, water, sewer and snow removal. BTV.
This property is off market, which means it's not currently listed for sale or rent on Zillow. This may be different from what's available on other websites or public sources.



