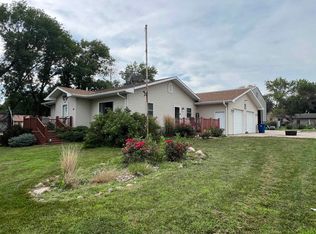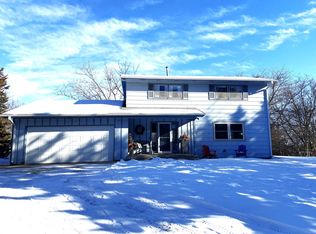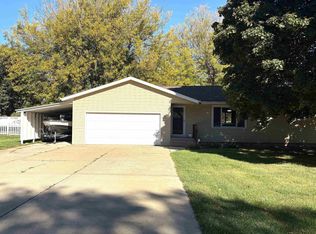Just a few miles south of Yankton on Highway 81, this acreage offers the best of both worlds—peaceful country living with quick, easy access to town and the water. The ranch-style home sits on 0.77 acres framed by thoughtful landscaping that makes every arrival feel like you’re pulling up to a retreat. Inside, you’ll find a nicely updated interior—warm, inviting, and ready for you to make your own. But what really sets this property apart is what waits beyond the home. An impressive outbuilding spans over 1,800 square feet with heated floors and a 14-foot garage door—ideal for parking your boat, storing equipment, or finally having the shop space you’ve always wanted. Whether it’s weekend projects, a side business, or just the freedom to spread out, this space delivers. Practical upgrades have been made where they matter most—shingles and siding were installed in 2021, and a dedicated well (2000) keeps the sprinkler system running with ease. This is more than a property—it’s a lifestyle. Park your boat. Work from your shop. Step into your yard. Then hop in the car, and in just minutes, you’re back in Yankton. This acreage doesn’t just check boxes—it tells a story. The next chapter is yours.
For sale
$385,000
89475 Highway 81, Crofton, NE 68730
4beds
2,093sqft
Est.:
Single Family Residence
Built in 1961
0.77 Acres Lot
$373,700 Zestimate®
$184/sqft
$-- HOA
What's special
Ranch-style homeHeated floorsImpressive outbuildingThoughtful landscapingNicely updated interior
- 92 days |
- 277 |
- 13 |
Zillow last checked: 10 hours ago
Listing updated: September 18, 2025 at 01:40pm
Listed by:
Mason Schramm,
The Move Group
Source: Meridian AOR,MLS#: 116988
Tour with a local agent
Facts & features
Interior
Bedrooms & bathrooms
- Bedrooms: 4
- Bathrooms: 2
- Full bathrooms: 1
- 3/4 bathrooms: 1
Heating
- Forced Air
Cooling
- Central Air
Features
- Basement: Full
- Number of fireplaces: 2
- Fireplace features: Electric
Interior area
- Total structure area: 2,093
- Total interior livable area: 2,093 sqft
- Finished area above ground: 1,196
- Finished area below ground: 897
Video & virtual tour
Property
Parking
- Total spaces: 2
- Parking features: 2 Car, Attached, Detached
- Attached garage spaces: 2
Features
- Levels: One
Lot
- Size: 0.77 Acres
Details
- Parcel number: 000053300
Construction
Type & style
- Home type: SingleFamily
- Property subtype: Single Family Residence
Materials
- Cement Board
- Roof: Asphalt
Condition
- Year built: 1961
Utilities & green energy
- Gas: Propane-Owned
- Sewer: Septic Tank
- Water: Rural
Community & HOA
Location
- Region: Crofton
Financial & listing details
- Price per square foot: $184/sqft
- Tax assessed value: $224,630
- Annual tax amount: $1,566
- Date on market: 9/18/2025
- Inclusions: Stove, Fridge, Microwave, Dishwasher, Washer/Dryer, Tv Mounts, Starlink, All Attached Fixtures, Window Coverings, Garage Operators And Remotes.
Estimated market value
$373,700
$355,000 - $392,000
$1,604/mo
Price history
Price history
| Date | Event | Price |
|---|---|---|
| 9/18/2025 | Listed for sale | $385,000-3.5%$184/sqft |
Source: | ||
| 9/13/2025 | Listing removed | $399,000$191/sqft |
Source: Norfolk BOR #240588 Report a problem | ||
| 5/19/2025 | Price change | $399,000-3.2%$191/sqft |
Source: Norfolk BOR #240588 Report a problem | ||
| 3/5/2025 | Price change | $412,000-2.8%$197/sqft |
Source: Norfolk BOR #240588 Report a problem | ||
| 9/6/2024 | Listed for sale | $424,000$203/sqft |
Source: Norfolk BOR #240588 Report a problem | ||
Public tax history
Public tax history
| Year | Property taxes | Tax assessment |
|---|---|---|
| 2024 | $1,566 -34.7% | $224,630 +1.7% |
| 2023 | $2,398 -5.5% | $220,780 +0% |
| 2022 | $2,537 +19.8% | $220,775 +14.1% |
Find assessor info on the county website
BuyAbility℠ payment
Est. payment
$2,368/mo
Principal & interest
$1899
Property taxes
$334
Home insurance
$135
Climate risks
Neighborhood: 68730
Nearby schools
GreatSchools rating
- 6/10Crofton Elementary SchoolGrades: PK-6Distance: 6.3 mi
- 6/10Crofton High SchoolGrades: 7-12Distance: 6.2 mi
- Loading
- Loading



