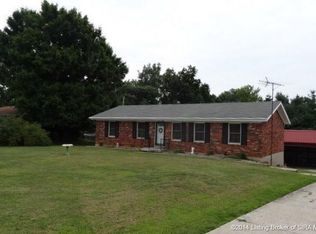Sold for $264,900
$264,900
8947 Schuler Road, Greenville, IN 47124
3beds
2,110sqft
Single Family Residence
Built in 1973
0.48 Acres Lot
$286,600 Zestimate®
$126/sqft
$2,037 Estimated rent
Home value
$286,600
$272,000 - $301,000
$2,037/mo
Zestimate® history
Loading...
Owner options
Explore your selling options
What's special
Check out this 3 bedroom 2.5 bathroom home in Greenville and Floyd Central School District. A spacious eat-in kitchen with lots of cabinet and counter space. Main bedroom features a full ensuite bathroom. Plenty of space to relax or entertain guests on both the main level by the gorgeous wood burning stove and in the finished basement. New carpeting in the basement and the bedrooms. Rear entrance garage on the lower level as well as tons of storage/work space. A covered deck looks over the large backyard. All kitchen appliances are less than 2 years old and remain. Washer and dryer are less than 3 years old and remain. Roof is 3 years old.
Schedule your private showing today!
Zillow last checked: 8 hours ago
Listing updated: February 29, 2024 at 04:55am
Listed by:
Rob Gaines,
Keller Williams Realty Consultants
Bought with:
Tanner Parkes, RB16001089
Parkes Realty Service, LLC
Source: SIRA,MLS#: 202405361 Originating MLS: Southern Indiana REALTORS Association
Originating MLS: Southern Indiana REALTORS Association
Facts & features
Interior
Bedrooms & bathrooms
- Bedrooms: 3
- Bathrooms: 3
- Full bathrooms: 2
- 1/2 bathrooms: 1
Primary bedroom
- Description: Flooring: Carpet
- Level: First
- Dimensions: 11 x 13
Bedroom
- Description: Flooring: Carpet
- Level: First
- Dimensions: 9 x 11
Bedroom
- Description: Flooring: Carpet
- Level: First
- Dimensions: 11 x 12
Family room
- Description: Flooring: Laminate
- Level: First
- Dimensions: 11 x 25
Other
- Description: Flooring: Wood
- Level: First
- Dimensions: 7 x 6
Other
- Description: Flooring: Tile
- Level: First
- Dimensions: 4 x 8
Half bath
- Description: Flooring: Linoleum
- Level: Lower
- Dimensions: 4 x 5
Kitchen
- Description: Flooring: Laminate
- Level: First
- Dimensions: 8 x 21
Living room
- Description: Flooring: Laminate
- Level: First
- Dimensions: 13 x 16
Living room
- Description: Flooring: Carpet
- Level: Lower
- Dimensions: 25 x 25
Heating
- Forced Air
Cooling
- Central Air
Appliances
- Included: Dryer, Dishwasher, Microwave, Oven, Range, Refrigerator, Washer
- Laundry: In Basement, Laundry Closet
Features
- Ceiling Fan(s), Bath in Primary Bedroom, Main Level Primary, Pantry
- Windows: Blinds
- Basement: Exterior Entry,Partially Finished
- Number of fireplaces: 1
- Fireplace features: Wood Burning Stove
Interior area
- Total structure area: 2,110
- Total interior livable area: 2,110 sqft
- Finished area above ground: 1,485
- Finished area below ground: 625
Property
Parking
- Total spaces: 1
- Parking features: Attached, Garage, Garage Door Opener
- Attached garage spaces: 1
Features
- Levels: One
- Stories: 1
- Patio & porch: Covered, Deck, Patio
- Exterior features: Deck, Patio
Lot
- Size: 0.48 Acres
Details
- Parcel number: 0071511017
- Zoning: Residential
- Zoning description: Residential
Construction
Type & style
- Home type: SingleFamily
- Architectural style: One Story
- Property subtype: Single Family Residence
Materials
- Brick, Frame
Condition
- Resale
- New construction: No
- Year built: 1973
Utilities & green energy
- Sewer: Septic Tank
- Water: Connected, Public
Community & neighborhood
Location
- Region: Greenville
Other
Other facts
- Listing terms: Cash,Conventional,FHA,USDA Loan,VA Loan
Price history
| Date | Event | Price |
|---|---|---|
| 2/27/2024 | Sold | $264,900$126/sqft |
Source: | ||
| 2/7/2024 | Pending sale | $264,900$126/sqft |
Source: | ||
| 1/18/2024 | Listed for sale | $264,900$126/sqft |
Source: | ||
| 12/22/2023 | Pending sale | $264,900$126/sqft |
Source: | ||
| 12/5/2023 | Price change | $264,900-3.6%$126/sqft |
Source: | ||
Public tax history
| Year | Property taxes | Tax assessment |
|---|---|---|
| 2024 | $2,100 +1.8% | $114,500 -7% |
| 2023 | $2,063 +5.4% | $123,100 -0.9% |
| 2022 | $1,959 +2.6% | $124,200 +6.7% |
Find assessor info on the county website
Neighborhood: 47124
Nearby schools
GreatSchools rating
- 8/10Greenville Elementary SchoolGrades: K-4Distance: 1.1 mi
- 7/10Highland Hills Middle SchoolGrades: 5-8Distance: 3.8 mi
- 10/10Floyd Central High SchoolGrades: 9-12Distance: 3.4 mi

Get pre-qualified for a loan
At Zillow Home Loans, we can pre-qualify you in as little as 5 minutes with no impact to your credit score.An equal housing lender. NMLS #10287.
