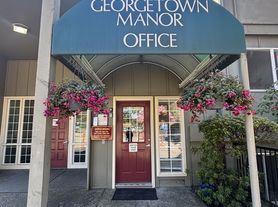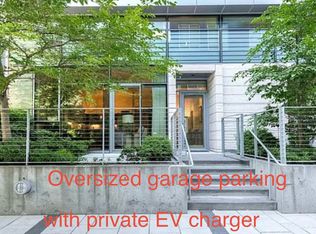Updated condo overlooking Red Tail Golf Course! Tucked away in Tigard, this lovely home has new paint in & out, freshly renovated bath & kitchen w/ s/s appliances & quartz counters. Living room features high, vaulted ceilings & picture windows to let in the natural light. Three beds with option for third to be office. Modern luxuries like A/C, central vac & wet bar make this home a hole-in-one! laundry in unit, Covered parking space included. Close to Washington Square, coffee, parks & trails! easy access to freeway and downtown Portland or Tigard
Owner pays water and garbage, renter pays gas and electric. No pets, no smoking. Fireplace not in use
Apartment for rent
Accepts Zillow applications
$3,850/mo
8947 SW Fairview Pl, Tigard, OR 97223
3beds
1,390sqft
Price may not include required fees and charges.
Apartment
Available now
No pets
Central air
In unit laundry
Off street parking
Forced air
What's special
High vaulted ceilingsPicture windowsCentral vacWet barRenovated bath and kitchenLaundry in unitQuartz counters
- 7 days |
- -- |
- -- |
Travel times
Facts & features
Interior
Bedrooms & bathrooms
- Bedrooms: 3
- Bathrooms: 3
- Full bathrooms: 3
Heating
- Forced Air
Cooling
- Central Air
Appliances
- Included: Dishwasher, Dryer, Freezer, Microwave, Oven, Refrigerator, Washer
- Laundry: In Unit
Features
- Flooring: Carpet, Hardwood
- Furnished: Yes
Interior area
- Total interior livable area: 1,390 sqft
Property
Parking
- Parking features: Off Street
- Details: Contact manager
Features
- Exterior features: Electricity not included in rent, Garbage included in rent, Gas not included in rent, Heating system: Forced Air, Water included in rent
Details
- Parcel number: 1S126BC92042
Construction
Type & style
- Home type: Apartment
- Property subtype: Apartment
Utilities & green energy
- Utilities for property: Garbage, Water
Building
Management
- Pets allowed: No
Community & HOA
Location
- Region: Tigard
Financial & listing details
- Lease term: 6 Month
Price history
| Date | Event | Price |
|---|---|---|
| 10/30/2025 | Listed for rent | $3,850+156.7%$3/sqft |
Source: Zillow Rentals | ||
| 11/4/2022 | Sold | $299,000$215/sqft |
Source: | ||
| 10/7/2022 | Pending sale | $299,000$215/sqft |
Source: | ||
| 10/4/2022 | Price change | $299,000-6.3%$215/sqft |
Source: | ||
| 9/23/2022 | Listed for sale | $319,000$229/sqft |
Source: | ||

