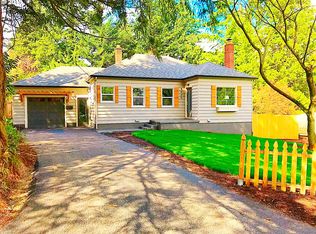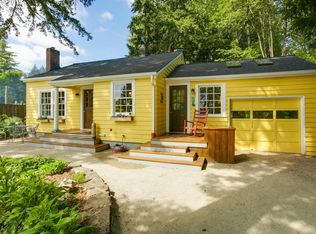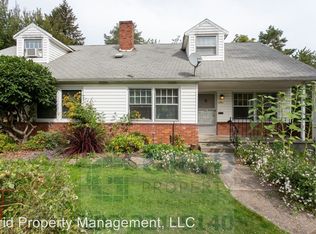Sold
$652,500
8947 SW 40th Ave, Portland, OR 97219
4beds
1,690sqft
Residential, Single Family Residence
Built in 1991
7,840.8 Square Feet Lot
$645,500 Zestimate®
$386/sqft
$3,048 Estimated rent
Home value
$645,500
$613,000 - $678,000
$3,048/mo
Zestimate® history
Loading...
Owner options
Explore your selling options
What's special
OPEN SAT & SUN JUNE 24 & 25 from 1-3 PM. Welcome to this charming property nestled near desirable Multnomah Village! With 4 bedrooms, 2.5 baths, this home offers ample space and comfort for all your needs. The family room off the kitchen provides a cozy gathering spot. Enjoy casual meals in the breakfast nook overlooking the private backyard - an oasis of tranquility and ideal for outdoor entertaining or quiet relaxation. Mature trees and lush greenery provide privacy and serenity. The four bedrooms offer plenty of personal space, and the primary bedroom features an ensuite bath and walk-in closet. The 2-car attached garage provides convenience and extra storage. Located on a quiet street, this home is just moments away from vibrant Multnomah Village - via the soon-to-be-completed Capitol Hwy. Parkway - where you can enjoy the unique shops and dine at the many diverse restaurants. This exceptional home combines comfort, convenience, and tranquility. Schedule a showing today! During Capitol Hwy construction, the easiest access is from northbound Capitol Hwy. If you're coming from Multnomah Village, take SW 35th south to Spring Garden St., then left on SW Dolph and right on SW 36th. Then right on SW Marigold to 40th. [Home Energy Score = 6. HES Report at https://rpt.greenbuildingregistry.com/hes/OR10156564]
Zillow last checked: 8 hours ago
Listing updated: July 19, 2023 at 04:03am
Listed by:
Jon Cohen 503-720-9393,
Windermere Realty Trust
Bought with:
Ella Gray, 201221327
Living Room Realty
Source: RMLS (OR),MLS#: 23076089
Facts & features
Interior
Bedrooms & bathrooms
- Bedrooms: 4
- Bathrooms: 3
- Full bathrooms: 2
- Partial bathrooms: 1
- Main level bathrooms: 1
Primary bedroom
- Features: Suite, Vaulted Ceiling, Walkin Closet
- Level: Upper
- Area: 208
- Dimensions: 16 x 13
Bedroom 2
- Features: Closet, Wallto Wall Carpet
- Level: Upper
- Area: 130
- Dimensions: 13 x 10
Bedroom 3
- Features: Closet, Wallto Wall Carpet
- Level: Upper
- Area: 99
- Dimensions: 11 x 9
Bedroom 4
- Features: Closet, Wallto Wall Carpet
- Level: Upper
- Area: 90
- Dimensions: 10 x 9
Dining room
- Features: Wallto Wall Carpet
- Level: Main
- Area: 110
- Dimensions: 11 x 10
Family room
- Features: Fireplace, Wallto Wall Carpet
- Level: Main
- Area: 192
- Dimensions: 16 x 12
Kitchen
- Features: Hardwood Floors, Pantry, Granite
- Level: Main
- Area: 120
- Width: 10
Living room
- Features: Bay Window, Vaulted Ceiling, Wallto Wall Carpet
- Level: Main
- Area: 170
- Dimensions: 17 x 10
Heating
- Forced Air, Fireplace(s)
Cooling
- Central Air
Appliances
- Included: Gas Water Heater
Features
- Closet, Pantry, Granite, Vaulted Ceiling(s), Suite, Walk-In Closet(s)
- Flooring: Hardwood, Wall to Wall Carpet
- Windows: Bay Window(s)
- Basement: Crawl Space
- Number of fireplaces: 1
- Fireplace features: Gas
Interior area
- Total structure area: 1,690
- Total interior livable area: 1,690 sqft
Property
Parking
- Total spaces: 2
- Parking features: Driveway, Attached
- Attached garage spaces: 2
- Has uncovered spaces: Yes
Features
- Levels: Two
- Stories: 2
Lot
- Size: 7,840 sqft
- Features: Level, Private, SqFt 7000 to 9999
Details
- Parcel number: R304960
Construction
Type & style
- Home type: SingleFamily
- Architectural style: Traditional
- Property subtype: Residential, Single Family Residence
Materials
- Brick, Cement Siding, T111 Siding
- Roof: Composition
Condition
- Resale
- New construction: No
- Year built: 1991
Utilities & green energy
- Gas: Gas
- Sewer: Public Sewer
- Water: Public
Community & neighborhood
Location
- Region: Portland
- Subdivision: Multnomah Village
Other
Other facts
- Listing terms: Cash,Conventional
- Road surface type: Paved
Price history
| Date | Event | Price |
|---|---|---|
| 7/19/2023 | Sold | $652,500+4.4%$386/sqft |
Source: | ||
| 6/25/2023 | Pending sale | $625,000$370/sqft |
Source: | ||
| 6/22/2023 | Listed for sale | $625,000+25%$370/sqft |
Source: | ||
| 6/24/2019 | Sold | $500,000+3.1%$296/sqft |
Source: | ||
| 5/28/2019 | Pending sale | $484,900$287/sqft |
Source: Windermere Realty Trust #19352498 | ||
Public tax history
| Year | Property taxes | Tax assessment |
|---|---|---|
| 2025 | $9,897 +3.7% | $367,630 +3% |
| 2024 | $9,541 +4% | $356,930 +3% |
| 2023 | $9,174 +2.2% | $346,540 +3% |
Find assessor info on the county website
Neighborhood: Multnomah
Nearby schools
GreatSchools rating
- 9/10Capitol Hill Elementary SchoolGrades: K-5Distance: 1.1 mi
- 8/10Jackson Middle SchoolGrades: 6-8Distance: 0.8 mi
- 8/10Ida B. Wells-Barnett High SchoolGrades: 9-12Distance: 1.8 mi
Schools provided by the listing agent
- Elementary: Capitol Hill
- Middle: Jackson
- High: Ida B Wells
Source: RMLS (OR). This data may not be complete. We recommend contacting the local school district to confirm school assignments for this home.
Get a cash offer in 3 minutes
Find out how much your home could sell for in as little as 3 minutes with a no-obligation cash offer.
Estimated market value
$645,500
Get a cash offer in 3 minutes
Find out how much your home could sell for in as little as 3 minutes with a no-obligation cash offer.
Estimated market value
$645,500


