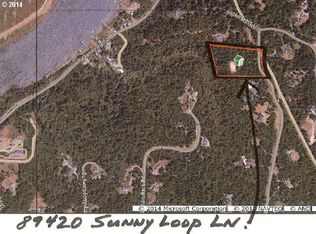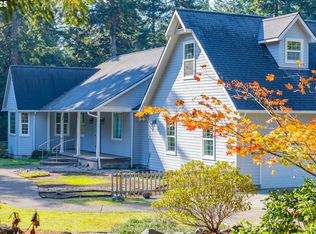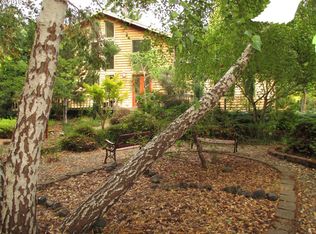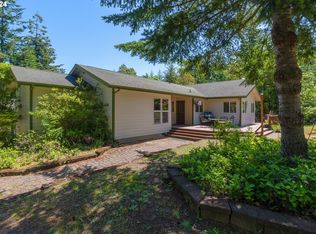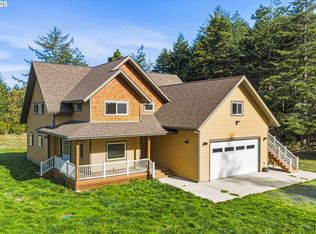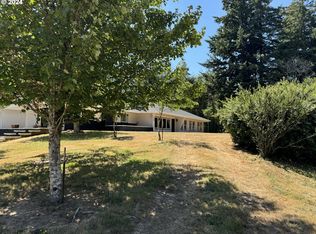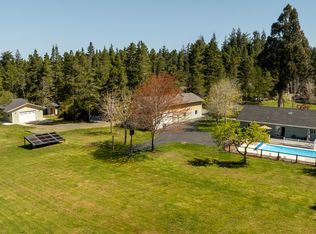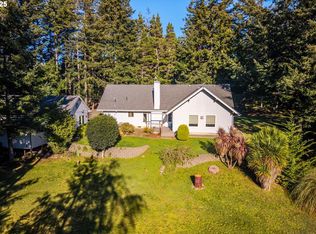Make this gorgeous home your coastal retreat! Nestled in the woods near Bandon Oregon, 89464 Sunny Loop offers an equestrian retreat that seamlessly blends luxury living with natural beauty. As you approach via the circular paved driveway, you'll immediately sense the private luxury of this property. This estate is a horse lover's dream, featuring a fully lit stable with multiple horse stalls and a covered round arena. Upstairs in the stable is a finished space that can serve as a retreat, play room, or office. The surrounding natural landscaping offers both a native forest and raised bed gardens, greenhouse, and a small orchard. The residence is a 5 bedroom 3.5 bath home with formal dining room, great room, and gourmet kitchen. Picture windows and multiple skylights bring the natural light inside, and the wrap-around covered porch allows for hours of outdoor living. This kitchen radiates luxury, with stainless steel appliances, double oven, bread-making station, and a central island. Frosted glass-front cabinets display your decorative dishes, while under-counter lighting illuminates your work space. For gardeners, there are multiple raised bed gardens, a large greenhouse, and chicken coop for fresh eggs daily. This gracious home offers unique luxuries such as exterior hot water, boat storage, RV hookup, paved parking, radiant floor heating, laundry chute, pet ramps, second-floor decking, and craft room & office. This rare offering presents an opportunity to own a coastal property near highly-ranked golf courses and biking trails, clean beaches, fishing, and mushroom-hunting.
Active
$1,240,000
89464 Sunny Loop Ln, Bandon, OR 97411
5beds
4,704sqft
Est.:
Residential, Single Family Residence
Built in 2006
5.06 Acres Lot
$-- Zestimate®
$264/sqft
$-- HOA
What's special
Central islandNative forestLarge greenhouseChicken coopCovered round arenaFormal dining roomGreat room
- 47 days |
- 367 |
- 18 |
Zillow last checked: 8 hours ago
Listing updated: November 17, 2025 at 07:50am
Listed by:
Rushel Reed 541-297-5806,
eXp Realty, LLC
Source: RMLS (OR),MLS#: 166958994
Tour with a local agent
Facts & features
Interior
Bedrooms & bathrooms
- Bedrooms: 5
- Bathrooms: 4
- Full bathrooms: 3
- Partial bathrooms: 1
- Main level bathrooms: 2
Rooms
- Room types: Bedroom 2, Bedroom 3, Dining Room, Family Room, Kitchen, Living Room, Primary Bedroom
Primary bedroom
- Level: Upper
Heating
- Wood Stove, Zoned
Cooling
- None
Appliances
- Included: Built In Oven, Dishwasher, Double Oven, Free-Standing Refrigerator, Range Hood, Stainless Steel Appliance(s), Washer/Dryer, Electric Water Heater
- Laundry: Laundry Room
Features
- Ceiling Fan(s), Granite, High Ceilings, High Speed Internet, Soaking Tub, Sound System, Vaulted Ceiling(s), Butlers Pantry, Kitchen Island, Pantry
- Flooring: Bamboo, Tile, Wall to Wall Carpet
- Windows: Double Pane Windows
- Number of fireplaces: 1
- Fireplace features: Stove, Wood Burning
Interior area
- Total structure area: 4,704
- Total interior livable area: 4,704 sqft
Video & virtual tour
Property
Parking
- Total spaces: 2
- Parking features: Driveway, Off Street, RV Access/Parking, RV Boat Storage, Garage Door Opener, Attached, Oversized
- Attached garage spaces: 2
- Has uncovered spaces: Yes
Accessibility
- Accessibility features: Bathroom Cabinets, Garage On Main, Main Floor Bedroom Bath, Natural Lighting, Utility Room On Main, Walkin Shower, Accessibility
Features
- Stories: 2
- Patio & porch: Covered Deck, Deck, Porch
- Exterior features: Garden, Raised Beds, RV Hookup, Yard
- Has spa: Yes
- Spa features: Free Standing Hot Tub
- Fencing: Fenced
- Has view: Yes
- View description: Trees/Woods
Lot
- Size: 5.06 Acres
- Features: Cul-De-Sac, Private, Trees, Wooded, Acres 5 to 7
Details
- Additional structures: Arena, Corral, CoveredArena, Greenhouse, PoultryCoop, RVHookup, RVBoatStorage
- Parcel number: 7781200
- Zoning: RR5
Construction
Type & style
- Home type: SingleFamily
- Architectural style: Custom Style
- Property subtype: Residential, Single Family Residence
Materials
- Cedar, Wood Siding
- Foundation: Concrete Perimeter
- Roof: Composition
Condition
- Resale
- New construction: No
- Year built: 2006
Utilities & green energy
- Sewer: Standard Septic
- Water: Private, Well
Community & HOA
Community
- Security: Security Lights, Security System
HOA
- Has HOA: Yes
Location
- Region: Bandon
Financial & listing details
- Price per square foot: $264/sqft
- Tax assessed value: $999,370
- Annual tax amount: $6,347
- Date on market: 10/31/2025
- Listing terms: Cash,Conventional
- Road surface type: Gravel
Estimated market value
Not available
Estimated sales range
Not available
Not available
Price history
Price history
| Date | Event | Price |
|---|---|---|
| 11/1/2025 | Listed for sale | $1,240,000+26.9%$264/sqft |
Source: | ||
| 4/29/2019 | Sold | $977,000-2.1%$208/sqft |
Source: Public Record Report a problem | ||
| 12/29/2018 | Listing removed | $998,000$212/sqft |
Source: Coastal Sotheby's International Realty #18074918 Report a problem | ||
| 2/11/2018 | Listed for sale | $998,000$212/sqft |
Source: Coastal Sotheby's International Realty #18074918 Report a problem | ||
| 1/9/2018 | Listing removed | $998,000$212/sqft |
Source: Gold Coast Properties, Inc. #17097985 Report a problem | ||
Public tax history
Public tax history
| Year | Property taxes | Tax assessment |
|---|---|---|
| 2024 | $6,279 +2.9% | $999,370 -32.6% |
| 2023 | $6,105 +0.8% | $1,482,770 +17.5% |
| 2022 | $6,054 +2.9% | $1,261,430 +25.1% |
Find assessor info on the county website
BuyAbility℠ payment
Est. payment
$6,007/mo
Principal & interest
$4808
Property taxes
$765
Home insurance
$434
Climate risks
Neighborhood: 97411
Nearby schools
GreatSchools rating
- 9/10Ocean Crest Elementary SchoolGrades: K-4Distance: 3.4 mi
- 5/10Harbor Lights Middle SchoolGrades: 5-8Distance: 3.4 mi
- NABandon Senior High SchoolGrades: 9-12Distance: 3.4 mi
Schools provided by the listing agent
- Elementary: Ocean Crest
- Middle: Harbor Lights
- High: Bandon
Source: RMLS (OR). This data may not be complete. We recommend contacting the local school district to confirm school assignments for this home.
- Loading
- Loading
