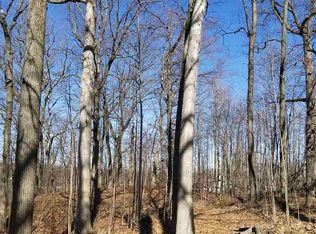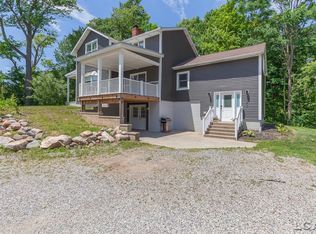Private setting with a comfortable ranch home. Lot features a large sweeping front lawn and a tiered back yard with mature trees. Newly remodeled kitchen and bath. Large master bedroom with new oak trim. Ample closet space. Large finished basement ready for entertaining! Home includes a 2 car attached garage and an additional outbuilding for convenient storage. Easy access circular gravel driveway.
This property is off market, which means it's not currently listed for sale or rent on Zillow. This may be different from what's available on other websites or public sources.


