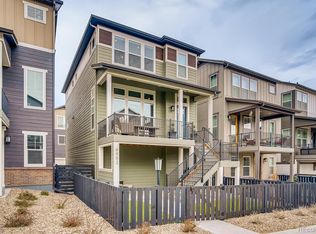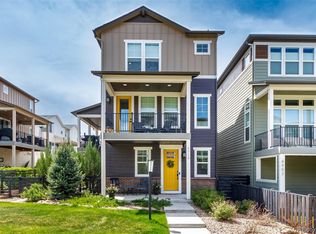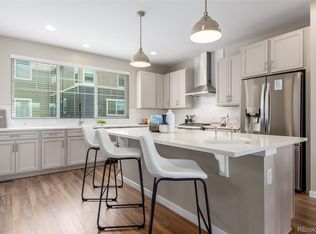3-Story DesignOwner's Entry with BenchSecond Floor Laundry Room with Washer and DryerMain Floor Guest Bed and BathKitchen with Island and PantryGE Profile Stainless Steel Gas Appliance including RefrigeratorAristokraft Winstead Flagstone CabinetrySecond Floor OfficeOptional Bedroom 4 ILO LoftCovered Front Deck
This property is off market, which means it's not currently listed for sale or rent on Zillow. This may be different from what's available on other websites or public sources.


