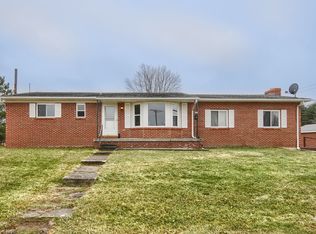Sold for $215,000 on 05/29/25
$215,000
8946 Sheridan Rd, Millington, MI 48746
3beds
1,162sqft
Single Family Residence
Built in 1973
1.72 Acres Lot
$225,600 Zestimate®
$185/sqft
$1,332 Estimated rent
Home value
$225,600
$171,000 - $298,000
$1,332/mo
Zestimate® history
Loading...
Owner options
Explore your selling options
What's special
Charming One-Owner Home with Scenic Views! Enjoy breathtaking sunrises and sunsets in this well-maintained 4-bedroom, 1.5-bath home located in the desirable Millington school district. Sitting on 1.72 acres. Featuring recent updates for peace of mind, including: New HVAC system (2022) Whole-house generator (2022) Roof replaced 6 years ago Newer siding with upgraded insulation Additional attic insulation for energy efficiency This home has solid bones and is ready for your personal touch. A perfect opportunity to make it your own! PENDING AT PRINT
Zillow last checked: 8 hours ago
Listing updated: May 29, 2025 at 01:28pm
Listed by:
Kelley A Petroskey 248-496-9602,
Century 21 Signature Realty
Bought with:
Kelley A Petroskey, 126123
Century 21 Signature Realty
Source: MiRealSource,MLS#: 50173155 Originating MLS: East Central Association of REALTORS
Originating MLS: East Central Association of REALTORS
Facts & features
Interior
Bedrooms & bathrooms
- Bedrooms: 3
- Bathrooms: 2
- Full bathrooms: 1
- 1/2 bathrooms: 1
Bedroom 1
- Features: Carpet
- Level: Second
- Area: 121
- Dimensions: 11 x 11
Bedroom 2
- Features: Carpet
- Level: Second
- Area: 63
- Dimensions: 9 x 7
Bedroom 3
- Features: Carpet
- Level: Second
- Area: 99
- Dimensions: 11 x 9
Bathroom 1
- Features: Other
- Level: Upper
- Area: 64
- Dimensions: 8 x 8
Dining room
- Features: Vinyl
- Level: Entry
- Area: 81
- Dimensions: 9 x 9
Family room
- Features: Carpet
- Level: Lower
- Area: 231
- Dimensions: 21 x 11
Kitchen
- Features: Vinyl
- Level: Entry
- Area: 99
- Dimensions: 11 x 9
Living room
- Features: Carpet
- Level: Entry
- Area: 187
- Dimensions: 17 x 11
Heating
- Forced Air, Propane
Cooling
- Central Air
Appliances
- Included: Dryer, Microwave, Range/Oven, Refrigerator, Washer, Water Softener Owned, Electric Water Heater
- Laundry: Lower Level
Features
- Sump Pump
- Flooring: Vinyl, Carpet, Laminate, Other
- Basement: Block
- Has fireplace: No
Interior area
- Total structure area: 1,502
- Total interior livable area: 1,162 sqft
- Finished area above ground: 778
- Finished area below ground: 384
Property
Parking
- Total spaces: 1.5
- Parking features: Attached, Electric in Garage, Garage Door Opener
- Attached garage spaces: 1.5
Features
- Levels: Quad-Level
- Patio & porch: Deck
- Frontage type: Road
- Frontage length: 299
Lot
- Size: 1.72 Acres
- Dimensions: 299 x 250
- Features: Rural
Details
- Additional structures: Shed(s)
- Parcel number: 017014000360000
- Special conditions: Private
Construction
Type & style
- Home type: SingleFamily
- Architectural style: Other
- Property subtype: Single Family Residence
Materials
- Vinyl Siding
- Foundation: Basement
Condition
- Year built: 1973
Utilities & green energy
- Sewer: Septic Tank
- Water: Private Well
Community & neighborhood
Location
- Region: Millington
- Subdivision: Na
Other
Other facts
- Listing agreement: Exclusive Right To Sell
- Listing terms: Cash,Conventional,FHA,USDA Loan
- Road surface type: Paved
Price history
| Date | Event | Price |
|---|---|---|
| 5/29/2025 | Sold | $215,000-10.4%$185/sqft |
Source: | ||
| 5/1/2025 | Pending sale | $239,900$206/sqft |
Source: | ||
| 5/1/2025 | Listed for sale | $239,900$206/sqft |
Source: | ||
Public tax history
| Year | Property taxes | Tax assessment |
|---|---|---|
| 2025 | $1,370 +28.6% | $73,600 +4.4% |
| 2024 | $1,065 -9% | $70,500 +11.2% |
| 2023 | $1,170 +16.6% | $63,400 +7.5% |
Find assessor info on the county website
Neighborhood: 48746
Nearby schools
GreatSchools rating
- 6/10Kirk Elementary SchoolGrades: K-5Distance: 2.2 mi
- 4/10Millington Junior High SchoolGrades: 6-8Distance: 1.8 mi
- 6/10Millington High SchoolGrades: 9-12Distance: 1.8 mi
Schools provided by the listing agent
- District: Millington Community School
Source: MiRealSource. This data may not be complete. We recommend contacting the local school district to confirm school assignments for this home.

Get pre-qualified for a loan
At Zillow Home Loans, we can pre-qualify you in as little as 5 minutes with no impact to your credit score.An equal housing lender. NMLS #10287.
Sell for more on Zillow
Get a free Zillow Showcase℠ listing and you could sell for .
$225,600
2% more+ $4,512
With Zillow Showcase(estimated)
$230,112