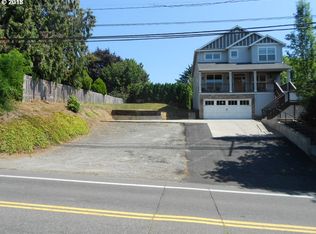Best home you will find at this price. Sitting high above the hustle, bustle of life with great views! Hickory hardwood floors, 9' ceiling on main floor, slab granite counter tops, double pantry, cooking island, stainless steel appliances including double oven. Living and Family rooms. Enormous master bedroom with high vaulted ceilings, private peaceful back yard. 4400 sq ft adjacent buildable Lot can be purchased for $50,000! [Home Energy Score = 6. HES Report at https://rpt.greenbuildingregistry.com/hes/OR10184147]
This property is off market, which means it's not currently listed for sale or rent on Zillow. This may be different from what's available on other websites or public sources.
