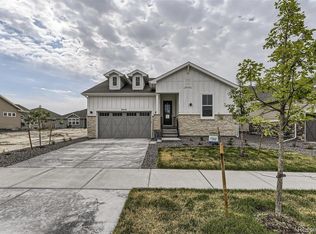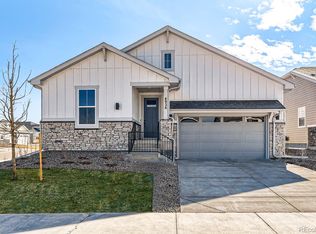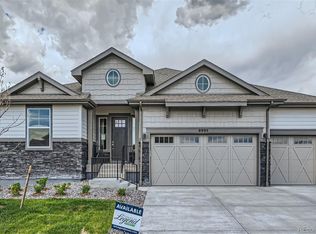Sold for $848,059
$848,059
8946 S Rome Court, Aurora, CO 80016
4beds
3,402sqft
Single Family Residence
Built in 2024
6,098.4 Square Feet Lot
$767,900 Zestimate®
$249/sqft
$3,608 Estimated rent
Home value
$767,900
$722,000 - $822,000
$3,608/mo
Zestimate® history
Loading...
Owner options
Explore your selling options
What's special
Discover this amazing single-story home with 4 bedrooms and 3 baths, offering 3402 square feet of comfortable living space. The heart of this home is the expansive kitchen, complete with a large island and corner pantry, open to the dining room and a generous family room—ideal for both entertaining and everyday living. A spacious primary bedroom features a private bath with dual sinks, soaking tub, and a walk-in closet, providing a relaxing retreat. Enjoy a finished basement adding even more space. The 2-car garage offers ample storage. Designed for modern convenience, Smart Home technology enhances convenience, security, comfort, and peace of mind. Stay comfortable year-round with energy efficiency and with a tankless hot water heater. The home is beautifully landscaped which invites outdoor enjoyment for everyone. Fully constructed closets with shoe racks ensure everything is neatly organized. This home offers the perfect combination of modern amenities, thoughtful design, and outdoor space to fit your lifestyle. With its open-concept layout and desirable amenities, this home perfectly blends style and function. Don't miss the opportunity to make it yours today!
Zillow last checked: 8 hours ago
Listing updated: July 17, 2025 at 07:17am
Listed by:
Parker Bright 972-410-5701,
American Legend Homes Brokerage LLC
Bought with:
Kati Harken, 001046105
Keller Williams DTC
Source: REcolorado,MLS#: 3042987
Facts & features
Interior
Bedrooms & bathrooms
- Bedrooms: 4
- Bathrooms: 3
- Full bathrooms: 3
- Main level bathrooms: 2
- Main level bedrooms: 3
Primary bedroom
- Level: Main
- Area: 208 Square Feet
- Dimensions: 13 x 16
Bedroom
- Level: Main
- Area: 144 Square Feet
- Dimensions: 12 x 12
Bedroom
- Level: Basement
- Area: 156 Square Feet
- Dimensions: 13 x 12
Bedroom
- Level: Main
- Area: 144 Square Feet
- Dimensions: 12 x 12
Bathroom
- Level: Main
Bathroom
- Level: Main
Bathroom
- Level: Basement
Dining room
- Level: Main
- Area: 198 Square Feet
- Dimensions: 18 x 11
Family room
- Level: Main
- Area: 315 Square Feet
- Dimensions: 15 x 21
Game room
- Level: Basement
- Area: 525 Square Feet
- Dimensions: 25 x 21
Heating
- Natural Gas
Cooling
- Air Conditioning-Room
Appliances
- Included: Cooktop, Dishwasher, Gas Water Heater, Microwave, Oven, Range Hood, Tankless Water Heater
Features
- Ceiling Fan(s), Eat-in Kitchen, Entrance Foyer, Five Piece Bath, Granite Counters, High Ceilings, Kitchen Island, Open Floorplan, Pantry, Radon Mitigation System, Walk-In Closet(s)
- Flooring: Carpet, Laminate, Tile
- Windows: Double Pane Windows
- Basement: Crawl Space,Partial,Sump Pump,Unfinished
- Number of fireplaces: 1
- Fireplace features: Family Room, Gas
Interior area
- Total structure area: 3,402
- Total interior livable area: 3,402 sqft
- Finished area above ground: 1,951
- Finished area below ground: 1,451
Property
Parking
- Total spaces: 2
- Parking features: Garage - Attached
- Attached garage spaces: 2
Features
- Levels: One
- Stories: 1
- Patio & porch: Covered, Front Porch, Patio
- Exterior features: Gas Valve, Rain Gutters
- Fencing: Partial
Lot
- Size: 6,098 sqft
- Features: Landscaped, Master Planned, Sprinklers In Front, Sprinklers In Rear
Details
- Parcel number: R0609320
- Special conditions: Standard
- Other equipment: Air Purifier
Construction
Type & style
- Home type: SingleFamily
- Property subtype: Single Family Residence
Materials
- Cement Siding, Stone
- Roof: Composition
Condition
- New Construction
- New construction: Yes
- Year built: 2024
Details
- Builder model: C454A
- Builder name: American Legend Homes
- Warranty included: Yes
Utilities & green energy
- Water: Public
- Utilities for property: Cable Available, Electricity Connected, Internet Access (Wired), Natural Gas Available, Natural Gas Connected, Phone Available, Phone Connected
Green energy
- Energy efficient items: Construction
Community & neighborhood
Security
- Security features: Air Quality Monitor, Carbon Monoxide Detector(s), Radon Detector, Smoke Detector(s)
Senior living
- Senior community: Yes
Location
- Region: Aurora
- Subdivision: Inspiration (Hilltop 55+)
HOA & financial
HOA
- Has HOA: Yes
- HOA fee: $2,076 annually
- Amenities included: Clubhouse, Concierge, Fitness Center, Garden Area, Pool, Spa/Hot Tub, Tennis Court(s), Trail(s)
- Services included: Maintenance Grounds
- Association name: Hilltop Club Association
- Association phone: 303-627-1063
- Second HOA fee: $294 quarterly
- Second association name: Inspiration Metro District
- Second association phone: 303-627-2632
Other
Other facts
- Listing terms: Cash,Conventional,FHA,VA Loan
- Ownership: Builder
- Road surface type: Paved
Price history
| Date | Event | Price |
|---|---|---|
| 6/4/2025 | Sold | $848,059-4%$249/sqft |
Source: | ||
| 3/18/2025 | Pending sale | $883,059-0.3%$260/sqft |
Source: | ||
| 3/5/2025 | Price change | $886,059+0.3%$260/sqft |
Source: American Legend Homes Report a problem | ||
| 2/17/2025 | Listed for sale | $883,059$260/sqft |
Source: American Legend Homes Report a problem | ||
Public tax history
| Year | Property taxes | Tax assessment |
|---|---|---|
| 2025 | $3,905 -2.3% | $20,440 -38.5% |
| 2024 | $3,997 +46.8% | $33,220 |
| 2023 | $2,723 +25.4% | $33,220 +57.1% |
Find assessor info on the county website
Neighborhood: Inspiration
Nearby schools
GreatSchools rating
- 8/10Pine Lane Elementary SchoolGrades: PK-6Distance: 1.4 mi
- 4/10Sierra Middle SchoolGrades: 7-8Distance: 2.1 mi
- 8/10Chaparral High SchoolGrades: 9-12Distance: 4.2 mi
Schools provided by the listing agent
- Elementary: Pine Lane Prim/Inter
- Middle: Sierra
- High: Chaparral
- District: Douglas RE-1
Source: REcolorado. This data may not be complete. We recommend contacting the local school district to confirm school assignments for this home.
Get a cash offer in 3 minutes
Find out how much your home could sell for in as little as 3 minutes with a no-obligation cash offer.
Estimated market value$767,900
Get a cash offer in 3 minutes
Find out how much your home could sell for in as little as 3 minutes with a no-obligation cash offer.
Estimated market value
$767,900


