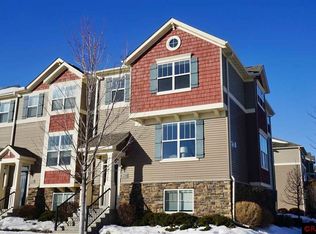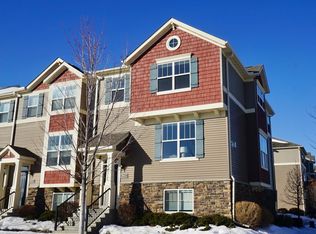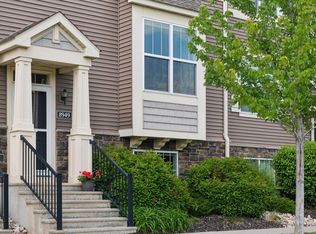Closed
$417,000
8945 SW Village Loop, Chanhassen, MN 55317
3beds
2,046sqft
Townhouse Side x Side
Built in 2014
1,306.8 Square Feet Lot
$418,000 Zestimate®
$204/sqft
$2,543 Estimated rent
Home value
$418,000
Estimated sales range
Not available
$2,543/mo
Zestimate® history
Loading...
Owner options
Explore your selling options
What's special
Well-maintained and thoughtfully updated, this Chanhassen townhome is a must-see! The main level offers an open layout that flows seamlessly with updated LVP flooring and carpet throughout. The south-facing living room has an abundance of natural light with a cozy corner gas fireplace and custom shiplap accent wall. The spacious kitchen boasts stainless steel appliances (including a new dishwasher), granite countertops, subway tile backsplash, an island with seating, and built-in desk area. The kitchen and adjacent dining area look out to an upgraded maintenance-free deck, perfect for outdoor dining or relaxing in the summer months. The upper level features a spacious primary suite with vaulted ceilings, a large walk-in closet, and an ensuite with dual-sink vanity, tub, and shower. Additionally located on the upper level are two bedrooms, a full bathroom, and convenient laundry room. The lower level has a great flex space that would be a perfect playroom, gym, or in-home office. Convenient location near shopping, restaurants, parks, and lakes.
Zillow last checked: 8 hours ago
Listing updated: August 26, 2025 at 10:59am
Listed by:
Theodora Thea Velic 763-276-3973,
eXp Realty,
BROWN & Co Residential 763-416-1279
Bought with:
Jessica M Miceli
Edina Realty, Inc.
Source: NorthstarMLS as distributed by MLS GRID,MLS#: 6687862
Facts & features
Interior
Bedrooms & bathrooms
- Bedrooms: 3
- Bathrooms: 3
- Full bathrooms: 3
Bedroom 1
- Level: Upper
- Area: 168 Square Feet
- Dimensions: 14x12
Bedroom 2
- Level: Upper
- Area: 100 Square Feet
- Dimensions: 10x10
Bedroom 3
- Level: Upper
- Area: 100 Square Feet
- Dimensions: 10x10
Dining room
- Level: Main
- Area: 120 Square Feet
- Dimensions: 12x10
Family room
- Level: Main
- Area: 252 Square Feet
- Dimensions: 18x14
Kitchen
- Level: Main
- Area: 126 Square Feet
- Dimensions: 18x7
Recreation room
- Level: Lower
- Area: 140 Square Feet
- Dimensions: 14x10
Heating
- Forced Air
Cooling
- Central Air
Appliances
- Included: Dishwasher, Disposal, Dryer, Microwave, Range, Refrigerator, Washer, Water Softener Owned
Features
- Basement: Finished
- Number of fireplaces: 1
- Fireplace features: Family Room, Gas
Interior area
- Total structure area: 2,046
- Total interior livable area: 2,046 sqft
- Finished area above ground: 1,700
- Finished area below ground: 346
Property
Parking
- Total spaces: 2
- Parking features: Attached, Asphalt
- Attached garage spaces: 2
Accessibility
- Accessibility features: None
Features
- Levels: Two
- Stories: 2
- Patio & porch: Deck, Porch
Lot
- Size: 1,306 sqft
- Dimensions: 22 x 60 x 22 x 60
Details
- Foundation area: 836
- Parcel number: 257670370
- Zoning description: Residential-Single Family
Construction
Type & style
- Home type: Townhouse
- Property subtype: Townhouse Side x Side
- Attached to another structure: Yes
Materials
- Vinyl Siding
Condition
- Age of Property: 11
- New construction: No
- Year built: 2014
Utilities & green energy
- Gas: Natural Gas
- Sewer: City Sewer/Connected
- Water: City Water/Connected
Community & neighborhood
Location
- Region: Chanhassen
- Subdivision: Southwest Village 2nd Add
HOA & financial
HOA
- Has HOA: Yes
- HOA fee: $400 monthly
- Services included: Hazard Insurance, Lawn Care, Maintenance Grounds, Snow Removal
- Association name: Associa Minnesota
- Association phone: 763-225-6400
Price history
| Date | Event | Price |
|---|---|---|
| 8/26/2025 | Sold | $417,000-1.9%$204/sqft |
Source: | ||
| 6/11/2025 | Pending sale | $425,000$208/sqft |
Source: | ||
| 6/1/2025 | Listing removed | $425,000$208/sqft |
Source: | ||
| 5/16/2025 | Listed for sale | $425,000+16.8%$208/sqft |
Source: | ||
| 4/30/2021 | Sold | $364,000+7.1%$178/sqft |
Source: | ||
Public tax history
| Year | Property taxes | Tax assessment |
|---|---|---|
| 2025 | $3,716 -6.2% | $374,300 +1.6% |
| 2024 | $3,962 +1.5% | $368,500 -4.6% |
| 2023 | $3,904 +7.2% | $386,300 +0.5% |
Find assessor info on the county website
Neighborhood: 55317
Nearby schools
GreatSchools rating
- 8/10Chanhassen Elementary SchoolGrades: K-5Distance: 1.7 mi
- 8/10Pioneer Ridge Middle SchoolGrades: 6-8Distance: 2.3 mi
- 9/10Chanhassen High SchoolGrades: 9-12Distance: 1.9 mi
Get a cash offer in 3 minutes
Find out how much your home could sell for in as little as 3 minutes with a no-obligation cash offer.
Estimated market value$418,000
Get a cash offer in 3 minutes
Find out how much your home could sell for in as little as 3 minutes with a no-obligation cash offer.
Estimated market value
$418,000


