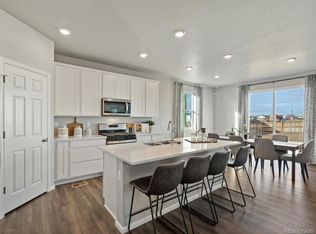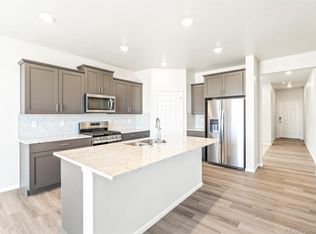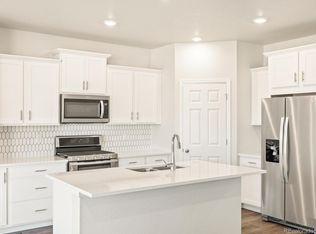Sold for $522,490
$522,490
8945 Rifle Street, Commerce City, CO 80022
3beds
2,910sqft
Single Family Residence
Built in 2024
6,849 Square Feet Lot
$512,800 Zestimate®
$180/sqft
$3,417 Estimated rent
Home value
$512,800
$477,000 - $554,000
$3,417/mo
Zestimate® history
Loading...
Owner options
Explore your selling options
What's special
Welcome home to the charming simplicity of the Primrose Ranch Floor plan by Meritage Homes! This delightful residence offers 1,619 square feet of thoughtfully designed living space, boasting 3 bedrooms, 2 bathrooms, and a covered back patio that beckons you to unwind in style while taking in breathtaking mountain views. Step inside, where form meets function in a space carefully crafted for modern living. The Primrose seamlessly blends comfort and efficiency, providing a haven for your everyday life. Main Floor Laundry with Washer and Dryer for added convenience. Primary Suite with a Walk In Shower, Dual Vanity, Walk In Closet. Gourmet Kitchen with Quartz Counters, Tile Backsplash, Gas Range & Side by Side Refrigerator with in door ice/water. Enjoy the covered back patio just off your dining space for ease of grilling or al fresco dining or enjoy that morning cup of joe as you enjoy the sunrise each morning. Meritage Homes goes beyond the basics by incorporating energy efficiency features like advanced framing and spray foam insulation. Large unfinished basement ready for your future expansion with rough in plumbing, radon mitigation system, sump pump. Experience a home that not only surrounds you with comfort but also contributes to a sustainable and eco-friendly lifestyle. Located in Commerce City, this home offers the perfect balance – away from the hustle and bustle of city life, yet still close enough to Denver and the slopes for those seeking adventure. Discover the charm of Buffalo Highlands, from shopping to outdoor activities, all in your own backyard. Take the next step toward making the Primrose your own oasis. Schedule your showing today!
This home qualifies for a below-market fixed interest rate with Meritage Homes' preferred lender for a limited time. Terms and conditions apply.
Zillow last checked: 8 hours ago
Listing updated: May 07, 2025 at 10:50am
Listed by:
Donna M. Jarock 303-718-6285 thanksdonna@gmail.com,
Coldwell Banker Realty 24
Bought with:
Gina Smith, 100101339
Real Broker, LLC DBA Real
Source: REcolorado,MLS#: 2195003
Facts & features
Interior
Bedrooms & bathrooms
- Bedrooms: 3
- Bathrooms: 2
- Full bathrooms: 1
- 3/4 bathrooms: 1
- Main level bathrooms: 2
- Main level bedrooms: 3
Primary bedroom
- Description: Large Walk In Closet
- Level: Main
Bedroom
- Level: Main
Bedroom
- Level: Main
Primary bathroom
- Level: Main
Bathroom
- Level: Main
Dining room
- Description: Direct Access To Covered Patio & Mountain Views
- Level: Main
Family room
- Description: Gas Fireplace
- Level: Main
Kitchen
- Description: All Appliances Included With Gas Range
- Level: Main
Laundry
- Description: Includes New Washer And Dryer
- Level: Main
Heating
- Forced Air, Natural Gas
Cooling
- Central Air
Appliances
- Included: Dishwasher, Disposal, Dryer, Gas Water Heater, Microwave, Range, Refrigerator, Self Cleaning Oven, Washer
Features
- Eat-in Kitchen, Kitchen Island, No Stairs, Open Floorplan, Pantry, Quartz Counters, Radon Mitigation System, Smoke Free, Walk-In Closet(s)
- Flooring: Carpet, Laminate, Tile
- Windows: Double Pane Windows, Window Coverings
- Basement: Bath/Stubbed,Sump Pump,Unfinished
- Number of fireplaces: 1
- Fireplace features: Family Room, Gas Log
- Common walls with other units/homes: No Common Walls
Interior area
- Total structure area: 2,910
- Total interior livable area: 2,910 sqft
- Finished area above ground: 1,619
- Finished area below ground: 0
Property
Parking
- Total spaces: 2
- Parking features: Concrete
- Attached garage spaces: 2
Features
- Levels: One
- Stories: 1
- Patio & porch: Covered, Front Porch
Lot
- Size: 6,849 sqft
- Features: Landscaped, Master Planned, Open Space, Sprinklers In Front
Details
- Parcel number: R0204356
- Special conditions: Standard
Construction
Type & style
- Home type: SingleFamily
- Architectural style: Traditional
- Property subtype: Single Family Residence
Materials
- Frame
- Foundation: Concrete Perimeter
- Roof: Composition
Condition
- New Construction
- New construction: Yes
- Year built: 2024
Details
- Builder model: Primrose
- Builder name: Meritage Homes
- Warranty included: Yes
Utilities & green energy
- Electric: 110V, 220 Volts
- Sewer: Public Sewer
- Water: Public
- Utilities for property: Cable Available, Electricity Connected, Internet Access (Wired), Natural Gas Connected, Phone Available
Green energy
- Energy efficient items: Appliances, Construction, Doors, HVAC, Insulation, Lighting, Thermostat, Water Heater, Windows
Community & neighborhood
Security
- Security features: Carbon Monoxide Detector(s), Radon Detector, Smart Locks, Smoke Detector(s)
Location
- Region: Commerce City
- Subdivision: Buffalo Highlands
HOA & financial
HOA
- Has HOA: Yes
- HOA fee: $180 quarterly
- Amenities included: Playground
- Services included: Maintenance Grounds, Recycling, Trash
- Association name: MSI LLC
- Association phone: 303-420-4433
Other
Other facts
- Listing terms: 1031 Exchange,Cash,Conventional,FHA,VA Loan
- Ownership: Builder
- Road surface type: Paved
Price history
| Date | Event | Price |
|---|---|---|
| 5/5/2025 | Sold | $522,490-8.3%$180/sqft |
Source: | ||
| 3/26/2025 | Pending sale | $569,900+9.6%$196/sqft |
Source: | ||
| 3/13/2025 | Price change | $519,990-8.8%$179/sqft |
Source: | ||
| 3/6/2025 | Price change | $569,9000%$196/sqft |
Source: | ||
| 2/22/2025 | Listed for sale | $569,990$196/sqft |
Source: | ||
Public tax history
| Year | Property taxes | Tax assessment |
|---|---|---|
| 2025 | $3,697 +332.5% | $33,250 +55.6% |
| 2024 | $855 -4.7% | $21,370 +336.1% |
| 2023 | $897 +114.5% | $4,900 -2% |
Find assessor info on the county website
Neighborhood: 80022
Nearby schools
GreatSchools rating
- 4/10Southlawn Elementary SchoolGrades: PK-5Distance: 1.4 mi
- 1/10Otho E Stuart Middle SchoolGrades: 6-8Distance: 1.8 mi
- 5/10Prairie View High SchoolGrades: 9-12Distance: 4.9 mi
Schools provided by the listing agent
- Elementary: Southlawn
- Middle: Prairie View
- High: Prairie View
- District: School District 27-J
Source: REcolorado. This data may not be complete. We recommend contacting the local school district to confirm school assignments for this home.
Get a cash offer in 3 minutes
Find out how much your home could sell for in as little as 3 minutes with a no-obligation cash offer.
Estimated market value
$512,800


