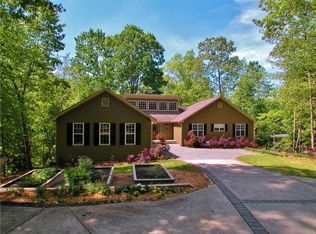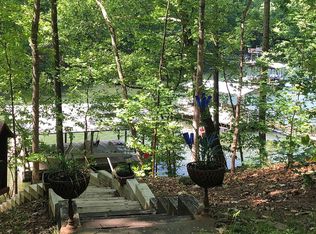Closed
$2,000,000
8945 Bay View Ct, Gainesville, GA 30506
5beds
4,796sqft
Single Family Residence, Residential
Built in 1995
0.6 Acres Lot
$1,981,600 Zestimate®
$417/sqft
$6,012 Estimated rent
Home value
$1,981,600
$1.82M - $2.16M
$6,012/mo
Zestimate® history
Loading...
Owner options
Explore your selling options
What's special
This luxurious Lake Lanier waterfront home will be the envy of your family and friends. Situated on a quiet cul-de-sac with a long private drive leading to the wide point lot with over 240 feet of shoreline, this is a quiet and serene location combined with loads of lake fun. Including a 2-slip party deck 32’x32’ (the largest permitted) dock in deep water just a short easy walk from the house, this lakefront dream is everything you have been waiting for. From the renovated kitchen overlooking the lake to the open plan offering views from almost every location, this waterfront home is simply stunning. You may pinch yourself wondering if this is really where you get to wake up every morning. The fabulous kitchen has been renovated with sparkling white cabinets to the ceiling, white stone countertops and modern appliances, but the most appealing feature is the panoramic lake view you will enjoy while preparing meals. The open floor plan offers a great space for entertaining while allowing the cook to remain part of the party. Bar seating keeps people “in” the kitchen without being in the kitchen, and the two story family room, keeping room and dining room are all open to the kitchen. You’re going to love this floor plan! The lakeside dining options include a spacious dining room with a natural wood tongue and groove ceiling, but the extensive lake view is what will completely wow guests. The glass wall opens to a spacious covered deck surrounded by 240 feet of Lake Lanier shoreline on the point. Stepping outside you land on a huge covered deck surrounded by nature and privacy on your point lot just a few steps from the two-level party deck dock. Additionally there is an uncovered deck perfect for a grille complete with a gas line connection for propane from the underground high capacity tank. The two-story great room is warm and inviting with a stone accented gas fireplace, astounding lake views, hardwood floors and open view to the kitchen. Rounding out the main level is a flex room that could be a terrific office or music room as well as a walk in pantry and laundry room. If you have to do laundry, shouldn’t it be with a lake view? With two master suites there is room for extended family and friends. The main level bedroom offers a lake view, hardwood flooring, 2 closets, a large tub and separate walk in shower as well as a double vanity. Upstairs is a very large second master suite with a dazzling lake view, walk in closet, double vanity and walk in shower. There is a spacious loft area that also offers lake views as well as a huge built in bookshelf space for a special lake view library or to display collectibles. On the opposite wing upstairs you will find another large bedroom with an en-suite bath, walk in closet and of course lake views! The finished terrace level offers a unique workout room complete with a large dry sauna to relax. The second family room also has amazing lake views as well as a stone fireplace with gas starter. The kitchenette has a fridge, lots of cabinets and a sink and could easily be converted to a full kitchen for an amazing in-law suite. There are two additional bedrooms with lake views, a spacious full bathroom, and storage space. The oversized 3 car garage includes oversized doors allowing for large vehicles and even off-season boat storage. The workshop space will wow you and still allow for 3 vehicles plus fun space. Not only is there a huge garage, but the long driveway offers a turnaround space and lots of parking for the many guests who will no doubt want to visit. Other features include a newer roof with 50-year shingles, newer HVAC units on all levels, a fenced back yard, a stacked stone firepit and central vacuum system. Zoned for the highly rated East Forsyth High School this home would make a terrific full-time residence or weekend retreat close to Atlanta.
Zillow last checked: 8 hours ago
Listing updated: April 22, 2024 at 03:21pm
Listing Provided by:
CHARLOTTE CLICHE,
Virtual Properties Realty.com
Bought with:
Robert REILLY, 277986
Century 21 Results
Source: FMLS GA,MLS#: 7333349
Facts & features
Interior
Bedrooms & bathrooms
- Bedrooms: 5
- Bathrooms: 5
- Full bathrooms: 4
- 1/2 bathrooms: 1
- Main level bathrooms: 1
- Main level bedrooms: 1
Primary bedroom
- Features: Double Master Bedroom, In-Law Floorplan, Master on Main
- Level: Double Master Bedroom, In-Law Floorplan, Master on Main
Bedroom
- Features: Double Master Bedroom, In-Law Floorplan, Master on Main
Primary bathroom
- Features: Double Vanity, Separate Tub/Shower
Dining room
- Features: Seats 12+, Separate Dining Room
Kitchen
- Features: Breakfast Bar, Breakfast Room, Cabinets White, Keeping Room, Pantry Walk-In, Second Kitchen, View to Family Room
Heating
- Central, Electric
Cooling
- Ceiling Fan(s), Central Air
Appliances
- Included: Dishwasher, Disposal, Dryer, Electric Cooktop, Electric Oven, Microwave, Refrigerator, Self Cleaning Oven, Washer
- Laundry: Laundry Room, Main Level, Sink
Features
- Beamed Ceilings, Bookcases, Cathedral Ceiling(s), Double Vanity, Entrance Foyer 2 Story, High Ceilings 9 ft Main, High Speed Internet, Walk-In Closet(s)
- Flooring: Hardwood
- Windows: Double Pane Windows
- Basement: Daylight,Exterior Entry,Finished,Finished Bath,Interior Entry,Walk-Out Access
- Attic: Pull Down Stairs
- Number of fireplaces: 2
- Fireplace features: Basement, Family Room, Gas Log, Great Room
- Common walls with other units/homes: No Common Walls
Interior area
- Total structure area: 4,796
- Total interior livable area: 4,796 sqft
- Finished area above ground: 2,992
- Finished area below ground: 1,804
Property
Parking
- Total spaces: 3
- Parking features: Attached, Garage, Garage Door Opener, Kitchen Level, Parking Pad
- Attached garage spaces: 3
- Has uncovered spaces: Yes
Accessibility
- Accessibility features: None
Features
- Levels: Two
- Stories: 2
- Patio & porch: Covered, Deck, Front Porch, Rear Porch
- Exterior features: Private Yard, Rain Gutters, Covered Dock/2 Slips, Dock, Double Slip, Dock Lights, Party Deck
- Pool features: None
- Spa features: None
- Fencing: Back Yard,Fenced,Wood
- Has view: Yes
- View description: Lake, Water
- Has water view: Yes
- Water view: Lake,Water
- Waterfront features: Lake Front, Waterfront, Lake
- Body of water: Lanier
- Frontage length: Waterfrontage Length(240)
Lot
- Size: 0.60 Acres
- Features: Back Yard, Cul-De-Sac, Front Yard
Details
- Additional structures: None
- Parcel number: 316 091
- Other equipment: None
- Horse amenities: None
Construction
Type & style
- Home type: SingleFamily
- Architectural style: Traditional
- Property subtype: Single Family Residence, Residential
Materials
- HardiPlank Type, Stone
- Foundation: Concrete Perimeter
- Roof: Composition
Condition
- Resale
- New construction: No
- Year built: 1995
Utilities & green energy
- Electric: 110 Volts
- Sewer: Septic Tank
- Water: Public
- Utilities for property: Cable Available, Electricity Available, Phone Available, Water Available
Green energy
- Energy efficient items: None
- Energy generation: None
Community & neighborhood
Security
- Security features: Smoke Detector(s)
Community
- Community features: Homeowners Assoc, Lake, Powered Boats Allowed
Location
- Region: Gainesville
- Subdivision: Bay Hill
HOA & financial
HOA
- Has HOA: Yes
- Association phone: 404-316-6044
Other
Other facts
- Road surface type: Asphalt
Price history
| Date | Event | Price |
|---|---|---|
| 2/23/2024 | Sold | $2,000,000+5.3%$417/sqft |
Source: | ||
| 2/16/2024 | Pending sale | $1,900,000$396/sqft |
Source: | ||
| 2/10/2024 | Contingent | $1,900,000$396/sqft |
Source: | ||
| 2/8/2024 | Listed for sale | $1,900,000+133.7%$396/sqft |
Source: | ||
| 2/25/2016 | Sold | $813,000-4.4%$170/sqft |
Source: | ||
Public tax history
| Year | Property taxes | Tax assessment |
|---|---|---|
| 2024 | $13,087 +31.9% | $533,692 +13.1% |
| 2023 | $9,924 +5.4% | $471,804 +24.9% |
| 2022 | $9,417 +3.6% | $377,760 +10% |
Find assessor info on the county website
Neighborhood: 30506
Nearby schools
GreatSchools rating
- 4/10Chestatee Elementary SchoolGrades: PK-5Distance: 1.9 mi
- 5/10Little Mill Middle SchoolGrades: 6-8Distance: 4 mi
- 6/10East Forsyth High SchoolGrades: 9-12Distance: 2.4 mi
Schools provided by the listing agent
- Elementary: Chestatee
- Middle: Little Mill
- High: East Forsyth
Source: FMLS GA. This data may not be complete. We recommend contacting the local school district to confirm school assignments for this home.
Get a cash offer in 3 minutes
Find out how much your home could sell for in as little as 3 minutes with a no-obligation cash offer.
Estimated market value
$1,981,600
Get a cash offer in 3 minutes
Find out how much your home could sell for in as little as 3 minutes with a no-obligation cash offer.
Estimated market value
$1,981,600

