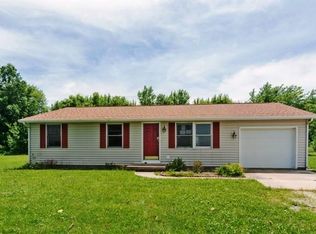Celina School District. Move in ready. Freshly painted interior. Newer flooring throughout. Roof new in 2013. Carrier air conditioning unit installed in 2016 by Johnson Mechanical. Newer water softener and water heater in 2020. Insulated crawl space. Some new exterior doors. 12x21 attached garage. 8x12 shed. Electric baseboard heat with $92 monthly budget. $88 quarterly sewer charge. Just up the street from the lake! Stove and refrigerator are negotiable.
This property is off market, which means it's not currently listed for sale or rent on Zillow. This may be different from what's available on other websites or public sources.
