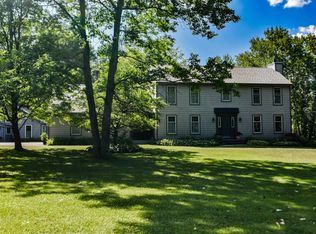Closed
$550,000
8943 Trenton Falls Prospect Rd, Remsen, NY 13438
4beds
2,959sqft
Single Family Residence
Built in 1987
14.5 Acres Lot
$587,100 Zestimate®
$186/sqft
$3,198 Estimated rent
Home value
$587,100
$546,000 - $634,000
$3,198/mo
Zestimate® history
Loading...
Owner options
Explore your selling options
What's special
There are few locations in the upstate New York region that come close to the magic, that is, Trenton Falls. The home sets off the road allowing for a 'sense of arrival', with landscaped lawns and colorful perennial gardens. Entering the home, you notice the ample, energy efficient windows that infuse the space with light, energy and beautiful flooring compliments the space. A 'flex' space on the main level is a superb bonus offering the owners options of a first floor bedroom suite, as there is a full bath next to the room, an office, den, hobby space, or play room. Main floor laundry, mud room, and attached 2 stall garage complement the superb floor plan. The second level of the home will not disappoint! The large landing leads to a massive primary suite, 3 additional ample bedrooms, full guest bath, and walk in attic. Full basement is partially finished, totally dry, great ceiling height, and fully usable. But there is more! Creative owners needed a space to inspire their passion for art. A separate combination garage and work /living space was built with radiant heat and water! This home offers a country way of life...but is anything but remote.
Zillow last checked: 8 hours ago
Listing updated: June 30, 2024 at 10:31am
Listed by:
Robin Mongeau 315-868-6719,
River Hills Properties LLC Barn
Bought with:
Heidi Westcott, 10491212173
Deep Rooted Realty LLC
Source: NYSAMLSs,MLS#: S1525492 Originating MLS: Mohawk Valley
Originating MLS: Mohawk Valley
Facts & features
Interior
Bedrooms & bathrooms
- Bedrooms: 4
- Bathrooms: 3
- Full bathrooms: 3
- Main level bathrooms: 1
Heating
- Oil, Wood, Hot Water
Appliances
- Included: Dryer, Dishwasher, Electric Water Heater, Gas Oven, Gas Range, Microwave, Refrigerator, Washer, Water Softener Owned
- Laundry: Main Level
Features
- Breakfast Bar, Cedar Closet(s), Den, Separate/Formal Dining Room, Entrance Foyer, Eat-in Kitchen, Separate/Formal Living Room, Granite Counters, Home Office, Country Kitchen, Kitchen Island, Pantry, See Remarks, Sliding Glass Door(s), Storage, Skylights, Walk-In Pantry, Natural Woodwork, In-Law Floorplan, Workshop
- Flooring: Carpet, Hardwood, Laminate, Varies
- Doors: Sliding Doors
- Windows: Skylight(s), Thermal Windows
- Basement: Full,Partially Finished
- Number of fireplaces: 2
Interior area
- Total structure area: 2,959
- Total interior livable area: 2,959 sqft
Property
Parking
- Total spaces: 3
- Parking features: Attached, Detached, Electricity, Garage, Heated Garage, Storage, Workshop in Garage, Water Available, Garage Door Opener
- Attached garage spaces: 3
Features
- Levels: Two
- Stories: 2
- Patio & porch: Deck, Open, Porch
- Exterior features: Blacktop Driveway, Deck, Private Yard, See Remarks
Lot
- Size: 14.50 Acres
- Dimensions: 452 x 1386
- Features: Agricultural, Greenbelt, Rural Lot, Wooded
Details
- Additional structures: Barn(s), Outbuilding, Poultry Coop, Shed(s), Storage, Garage Apartment
- Parcel number: 30588917800000010460030000
- Special conditions: Standard
- Other equipment: Generator
- Horses can be raised: Yes
- Horse amenities: Horses Allowed
Construction
Type & style
- Home type: SingleFamily
- Architectural style: Colonial
- Property subtype: Single Family Residence
Materials
- Composite Siding, PEX Plumbing
- Foundation: Poured
- Roof: Asphalt
Condition
- Resale
- Year built: 1987
Utilities & green energy
- Sewer: Septic Tank
- Water: Well
- Utilities for property: Cable Available, High Speed Internet Available
Green energy
- Energy efficient items: Appliances, HVAC, Lighting, Windows
Community & neighborhood
Location
- Region: Remsen
Other
Other facts
- Listing terms: Cash,Conventional,FHA,VA Loan
Price history
| Date | Event | Price |
|---|---|---|
| 6/27/2024 | Sold | $550,000-3.5%$186/sqft |
Source: | ||
| 4/24/2024 | Contingent | $569,900$193/sqft |
Source: | ||
| 3/11/2024 | Listed for sale | $569,900+29.8%$193/sqft |
Source: | ||
| 11/12/2020 | Sold | $439,000$148/sqft |
Source: | ||
Public tax history
| Year | Property taxes | Tax assessment |
|---|---|---|
| 2024 | -- | $199,000 |
| 2023 | -- | $199,000 |
| 2022 | -- | $199,000 |
Find assessor info on the county website
Neighborhood: 13438
Nearby schools
GreatSchools rating
- 5/10Holland Patent Elementary SchoolGrades: 3-5Distance: 5.8 mi
- 4/10Holland Patent Middle SchoolGrades: 6-8Distance: 5.9 mi
- 8/10Holland Patent Central High SchoolGrades: 9-12Distance: 5.7 mi
Schools provided by the listing agent
- District: Holland Patent
Source: NYSAMLSs. This data may not be complete. We recommend contacting the local school district to confirm school assignments for this home.
