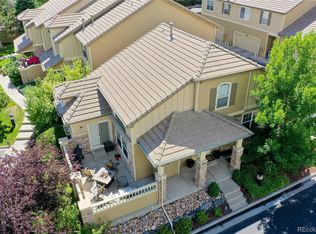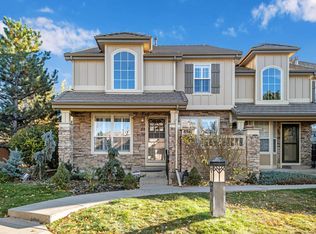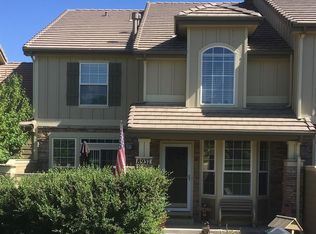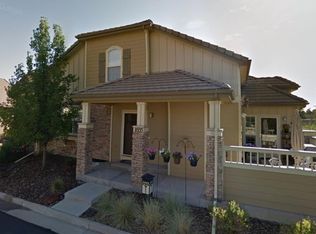Check out this spacious town home in a sought-after golf community! The soaring vaulted entry welcomes you into the desirable floor plan, which offers 2 bedrooms and 3 bathrooms PLUS a loft and an open basement ready for your finishing touches. Make your way to the modern kitchen, featuring stainless steel appliances, tiled counters with back splash, and gleaming hardwood flooring, adjoined by a lovely dining nook with two-sided fireplace. The second story provides a luxurious master bedroom with en-suite five piece bath, as well as an additional bedroom and full bath, and the loft is a perfect teen hang out, study, or flex space! You will enjoy entertaining or just relaxing on the serene patio. This is maintenance-free living at its finest, located in a fantastic community! Don't miss out - MUST SEE!
This property is off market, which means it's not currently listed for sale or rent on Zillow. This may be different from what's available on other websites or public sources.



