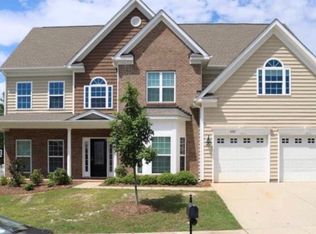Closed
$636,000
8943 Happiness Rd, Harrisburg, NC 28075
5beds
3,665sqft
Single Family Residence
Built in 2014
0.22 Acres Lot
$615,400 Zestimate®
$174/sqft
$3,264 Estimated rent
Home value
$615,400
$585,000 - $646,000
$3,264/mo
Zestimate® history
Loading...
Owner options
Explore your selling options
What's special
Nestled in the tranquil community of Brookedale Commons, this home awaits its new owners. This well-maintained home offers functionality, spacious living areas with hardwood flooring, and a cozy fireplace, perfect for relaxing evenings or entertaining guests. The chef's kitchen boasts sleek granite countertops, stainless steel appliances, ample cabinet and pantry space, and a convenient center island, making meal preparation a joy.
With FIVE generously-sized bedrooms, including a guest suite on the main level, a spacious bonus room with a closet, four full bathrooms, a living room attached to the dining room, and a family gathering room, this home has ample space for your family. Step outside to discover a beautifully-landscaped flat backyard with lush greenery and a patio area, ideal for enjoying the outdoors and hosting gatherings. The two-car garage includes substantial built-in overhead storage racks.
Zillow last checked: 8 hours ago
Listing updated: May 23, 2024 at 06:25am
Listing Provided by:
Vito DiGiorgio vito@leighsells.com,
One Community Real Estate,
Leigh Brown,
One Community Real Estate
Bought with:
Eldo Paul
KJ Realty LLC
Source: Canopy MLS as distributed by MLS GRID,MLS#: 4114276
Facts & features
Interior
Bedrooms & bathrooms
- Bedrooms: 5
- Bathrooms: 4
- Full bathrooms: 4
- Main level bedrooms: 1
Primary bedroom
- Level: Upper
- Area: 220.36 Square Feet
- Dimensions: 16' 5" X 13' 5"
Primary bedroom
- Level: Upper
Bedroom s
- Level: Main
- Area: 122.2 Square Feet
- Dimensions: 11' 10" X 10' 4"
Bedroom s
- Level: Upper
- Area: 133.04 Square Feet
- Dimensions: 12' 8" X 10' 6"
Bedroom s
- Level: Upper
- Area: 164.71 Square Feet
- Dimensions: 12' 8" X 13' 0"
Bedroom s
- Level: Upper
- Area: 140.88 Square Feet
- Dimensions: 12' 3" X 11' 6"
Bedroom s
- Level: Main
Bedroom s
- Level: Upper
Bedroom s
- Level: Upper
Bedroom s
- Level: Upper
Bonus room
- Level: Upper
- Area: 309.23 Square Feet
- Dimensions: 17' 8" X 17' 6"
Bonus room
- Level: Upper
Dining room
- Level: Main
- Area: 183.72 Square Feet
- Dimensions: 14' 6" X 12' 8"
Dining room
- Level: Main
Kitchen
- Level: Main
- Area: 168.84 Square Feet
- Dimensions: 16' 1" X 10' 6"
Kitchen
- Level: Main
Living room
- Level: Main
- Area: 191.06 Square Feet
- Dimensions: 15' 1" X 12' 8"
Living room
- Level: Main
Other
- Level: Upper
- Area: 110 Square Feet
- Dimensions: 11' 0" X 10' 0"
Other
- Level: Upper
Heating
- Electric, Forced Air
Cooling
- Central Air
Appliances
- Included: Dishwasher, Gas Range, Microwave, Refrigerator, Washer/Dryer
- Laundry: Electric Dryer Hookup, Upper Level
Features
- Has basement: No
- Fireplace features: Family Room, Gas
Interior area
- Total structure area: 3,665
- Total interior livable area: 3,665 sqft
- Finished area above ground: 3,665
- Finished area below ground: 0
Property
Parking
- Total spaces: 2
- Parking features: Driveway, Attached Garage, Garage on Main Level
- Attached garage spaces: 2
- Has uncovered spaces: Yes
- Details: Driveway fits 2 cars
Features
- Levels: Two
- Stories: 2
- Pool features: Community
- Fencing: Back Yard
- Waterfront features: None
Lot
- Size: 0.22 Acres
Details
- Parcel number: 55065418810000
- Zoning: CZ-RV
- Special conditions: Standard
Construction
Type & style
- Home type: SingleFamily
- Property subtype: Single Family Residence
Materials
- Stone Veneer, Vinyl
- Foundation: Slab
- Roof: Shingle
Condition
- New construction: No
- Year built: 2014
Utilities & green energy
- Sewer: Public Sewer
- Water: City
- Utilities for property: Cable Available, Electricity Connected
Community & neighborhood
Community
- Community features: Playground, Other
Location
- Region: Harrisburg
- Subdivision: Brookedale Commons
HOA & financial
HOA
- Has HOA: Yes
- HOA fee: $190 quarterly
- Association name: FirstService Residential
- Association phone: 704-527-2314
Other
Other facts
- Listing terms: Cash,Conventional,FHA,VA Loan
- Road surface type: Concrete, Paved
Price history
| Date | Event | Price |
|---|---|---|
| 5/20/2024 | Sold | $636,000+0.2%$174/sqft |
Source: | ||
| 3/18/2024 | Pending sale | $635,000$173/sqft |
Source: | ||
| 3/14/2024 | Listed for sale | $635,000+115.3%$173/sqft |
Source: | ||
| 7/18/2014 | Sold | $295,000$80/sqft |
Source: Public Record Report a problem | ||
Public tax history
| Year | Property taxes | Tax assessment |
|---|---|---|
| 2024 | $5,663 +42.1% | $574,290 +69.3% |
| 2023 | $3,985 | $339,150 |
| 2022 | $3,985 +7.3% | $339,150 |
Find assessor info on the county website
Neighborhood: 28075
Nearby schools
GreatSchools rating
- 10/10Harrisburg ElementaryGrades: PK-5Distance: 2.2 mi
- 10/10Hickory Ridge MiddleGrades: 6-8Distance: 1.6 mi
- 6/10Hickory Ridge HighGrades: 9-12Distance: 1.8 mi
Schools provided by the listing agent
- Elementary: Hickory Ridge
- Middle: Hickory Ridge
- High: Hickory Ridge
Source: Canopy MLS as distributed by MLS GRID. This data may not be complete. We recommend contacting the local school district to confirm school assignments for this home.
Get a cash offer in 3 minutes
Find out how much your home could sell for in as little as 3 minutes with a no-obligation cash offer.
Estimated market value$615,400
Get a cash offer in 3 minutes
Find out how much your home could sell for in as little as 3 minutes with a no-obligation cash offer.
Estimated market value
$615,400
