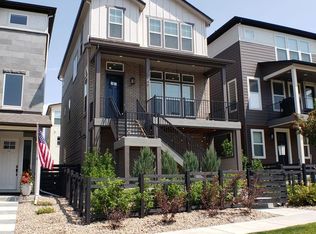Fall in love with this 4 bedroom and 3.5 bathroom home in the Westridge neighborhood of Highlands Ranch! As you step inside you'll notice the open design and soaring ceilings giving the home a luxurious feel. The generously proportioned kitchen is the perfect place to prepare a meal! The kitchen features a large kitchen island, steel appliances, a gas stove, an oven plus convection combo, modern backsplash, and lots of counter space! The primary bedroom won't disappoint with its expansive size, huge walk-in closet with built-in shelving, and en suite bathroom with a gorgeous dual sink vanity! The covered patio boasts a beautiful view of the mountains in the distance and makes a perfect place for relaxing in the evening or for entertaining! Located minutes away from restaurants, breweries, Chatfield State Park, and easy access to C-470 for quick commuting!
This property is off market, which means it's not currently listed for sale or rent on Zillow. This may be different from what's available on other websites or public sources.
