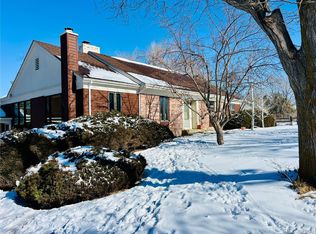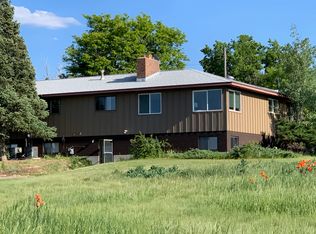Sold for $1,330,000 on 04/16/24
$1,330,000
8943 Baseline Rd, Lafayette, CO 80026
3beds
2,646sqft
Residential-Detached, Residential
Built in 1955
2.4 Acres Lot
$1,339,100 Zestimate®
$503/sqft
$3,367 Estimated rent
Home value
$1,339,100
$1.22M - $1.49M
$3,367/mo
Zestimate® history
Loading...
Owner options
Explore your selling options
What's special
A rare opportunity to live on 2.4 acres in Lafayette. This residence sits along Baseline Rd but is positioned farther back to enhance privacy and tranquility. Step inside, and you'll immediately be struck by the warmth and coziness that radiates throughout the interior. Beautiful wood ceilings add to the charm of this one story home and plenty of windows to bring the outdoors inside. Main floor primary and second bedroom complete this first floor. Downstairs is a family room, wetbar, and a large additional bedroom that could possibly be made into two rooms. Outside, the property is a haven for nature lovers and outdoor enthusiasts alike. The expansive yard provides plenty of space for gardening, playing, or simply soaking up the sunshine. The barn and detached workshop/garage add to the property allure, providing endless possibilities for hobbies, storage, or even housing your farm animals. This property allows for four horses on site. Please see attached information on how many animals are allowed. Grow all your own vegetables in the greenhouse. Septic was just inspected and granted the Septic Smart Certificate(sized for a four bedroom house). This charming ranch home offers the perfect blend of rural tranquility and suburban convenience. With easy access to shopping, dining, and entertainment options, as well as top-rated schools and recreational facilities, you'll enjoy the best of both worlds without sacrificing the peace and quiet of country living. A quick 15 minute drive to Downtown Boulder and moments away from Old Town Louisville and Lafayette make this home a gem!
Zillow last checked: 8 hours ago
Listing updated: April 16, 2025 at 03:38am
Listed by:
Alison Sirlin 720-329-1727,
Live West Realty
Bought with:
Alex Reber
Source: IRES,MLS#: 1004945
Facts & features
Interior
Bedrooms & bathrooms
- Bedrooms: 3
- Bathrooms: 2
- Full bathrooms: 1
- 3/4 bathrooms: 1
- Main level bedrooms: 2
Primary bedroom
- Area: 224
- Dimensions: 16 x 14
Bedroom 2
- Area: 110
- Dimensions: 11 x 10
Bedroom 3
- Area: 242
- Dimensions: 22 x 11
Dining room
- Area: 136
- Dimensions: 8 x 17
Kitchen
- Area: 165
- Dimensions: 15 x 11
Living room
- Area: 221
- Dimensions: 13 x 17
Heating
- Forced Air
Cooling
- Evaporative Cooling
Appliances
- Included: Electric Range/Oven, Dishwasher, Refrigerator, Bar Fridge, Washer, Dryer, Microwave
- Laundry: Washer/Dryer Hookups, In Basement
Features
- Eat-in Kitchen, Separate Dining Room
- Flooring: Vinyl, Carpet
- Windows: Window Coverings
- Basement: Full,Walk-Out Access
- Has fireplace: Yes
- Fireplace features: Living Room
Interior area
- Total structure area: 3,969
- Total interior livable area: 2,646 sqft
- Finished area above ground: 2,646
- Finished area below ground: 1,323
Property
Parking
- Total spaces: 4
- Parking features: Alley Access, Heated Garage, Oversized
- Attached garage spaces: 4
- Details: Garage Type: Attached
Accessibility
- Accessibility features: Main Floor Bath, Accessible Bedroom
Features
- Stories: 1
- Patio & porch: Patio, Deck
- Exterior features: Lighting
- Fencing: Fenced
- Has view: Yes
- View description: Mountain(s), Hills
Lot
- Size: 2.40 Acres
- Features: Curbs, Gutters, Sidewalks, Lawn Sprinkler System
Details
- Additional structures: Workshop, Storage
- Parcel number: R0036015
- Zoning: RR
- Special conditions: Private Owner
- Horses can be raised: Yes
- Horse amenities: Barn, Pasture, Tack Room, Hay Storage
Construction
Type & style
- Home type: SingleFamily
- Architectural style: Ranch
- Property subtype: Residential-Detached, Residential
Materials
- Wood/Frame
- Roof: Composition
Condition
- Not New, Previously Owned
- New construction: No
- Year built: 1955
Utilities & green energy
- Electric: Electric, Xcel
- Gas: Natural Gas, Xcel
- Sewer: Septic
- Water: City Water, City of Lafayette
- Utilities for property: Natural Gas Available, Electricity Available
Community & neighborhood
Location
- Region: Lafayette
- Subdivision: Tr South Central Nbr 145 820
Other
Other facts
- Listing terms: Cash,Conventional
- Road surface type: Paved, Asphalt
Price history
| Date | Event | Price |
|---|---|---|
| 4/16/2024 | Sold | $1,330,000+10.8%$503/sqft |
Source: | ||
| 3/19/2024 | Pending sale | $1,200,000$454/sqft |
Source: | ||
| 3/13/2024 | Listed for sale | $1,200,000$454/sqft |
Source: | ||
Public tax history
| Year | Property taxes | Tax assessment |
|---|---|---|
| 2025 | $6,526 +1.6% | $71,225 -11.6% |
| 2024 | $6,426 +33.2% | $80,588 -1% |
| 2023 | $4,826 +4.8% | $81,370 +45.3% |
Find assessor info on the county website
Neighborhood: 80026
Nearby schools
GreatSchools rating
- 10/10Douglass Elementary SchoolGrades: PK-5Distance: 1.8 mi
- 6/10Nevin Platt Middle SchoolGrades: 6-8Distance: 3.5 mi
- 9/10Centaurus High SchoolGrades: 9-12Distance: 2 mi
Schools provided by the listing agent
- Elementary: Douglass
- Middle: Platt
- High: Centaurus
Source: IRES. This data may not be complete. We recommend contacting the local school district to confirm school assignments for this home.
Get a cash offer in 3 minutes
Find out how much your home could sell for in as little as 3 minutes with a no-obligation cash offer.
Estimated market value
$1,339,100
Get a cash offer in 3 minutes
Find out how much your home could sell for in as little as 3 minutes with a no-obligation cash offer.
Estimated market value
$1,339,100

