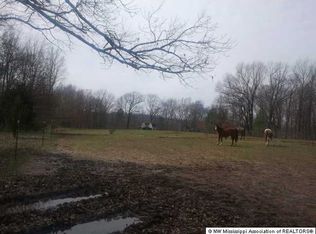Closed
Price Unknown
8942 Scenic Ridge Cv, Lake Cormorant, MS 38641
5beds
3,830sqft
Residential, Single Family Residence
Built in 2006
7.82 Acres Lot
$496,200 Zestimate®
$--/sqft
$3,830 Estimated rent
Home value
$496,200
$447,000 - $551,000
$3,830/mo
Zestimate® history
Loading...
Owner options
Explore your selling options
What's special
Beautiful and Spacious Home on 7.82 Wooded Acres in the Back of a Cove in Lake Cormorant ~ 5 Bedrooms, 4 Baths, Media Room, Game Room, Office, Screened in Back Patio, & Inground Swimming Pool ~ Driveway Takes you to the Home, Tucked Back in the Woods ~ Mature Trees & Landscaping ~ Sidewalk to Covered Entry ~ Spacious Foyer ~ Formal Dining Room ~ Great Room with Corner Gas Fireplace ~ 2 Entrances to Kitchen with Eat-At Breakfast Bar, Plenty of Cabinets & Counter Space, Stainless Steel Appliances (All are electric but plumbed for gas too.), & Walk-In Pantry ~ Laundry Room ~ Mud Room with Entry to 2 Car Garage & Side Door ~ 2nd Bedroom with Full Bathroom ~ On the Opposite Side of the Home are 2 Additional Bedrooms & a Full Bath ~ Primary Bedroom Suite is on the Back of the Home with Private Bathroom Featuring Raised Double Vanity with Knee Space Between, Jetted Tub, Walk-In Shower, & Large Walk-In Closet ~ Upstairs is HUGE...Large Media Room in the Center with Office/Study Behind it ~ 5th Bedroom and 4th Full Bathroom ~ Game Room ~ Out Back is a Screened in Patio ~ Just off Patio is an Inground Pool with an Iron Fence ~ Exterior Gas Hookup for BBQ Grill ~ Plenty of Open Space Surrounding the Home and then Woods Surrounding that Space ~ Storage Shed Remains ~ Call Today to Schedule a Private Showing!
Zillow last checked: 8 hours ago
Listing updated: September 02, 2025 at 02:23pm
Listed by:
Christy A Gowen 901-647-2467,
Keller Williams Realty - MS
Bought with:
Tina D Martin, B-21462
Crye-leike Hernando
Source: MLS United,MLS#: 4115862
Facts & features
Interior
Bedrooms & bathrooms
- Bedrooms: 5
- Bathrooms: 4
- Full bathrooms: 4
Primary bedroom
- Level: Main
Bedroom
- Description: In Law Suite
- Level: Main
Bedroom
- Level: Main
Bedroom
- Level: Main
Bedroom
- Level: Upper
Bonus room
- Level: Upper
Dining room
- Level: Main
Great room
- Level: Main
Media room
- Level: Upper
Office
- Level: Upper
Heating
- Central, Electric
Cooling
- Ceiling Fan(s), Central Air
Appliances
- Included: Dishwasher, Disposal, Electric Water Heater, Free-Standing Electric Range, Microwave, Stainless Steel Appliance(s)
- Laundry: Laundry Room, Lower Level
Features
- Breakfast Bar, Ceiling Fan(s), Double Vanity, Eat-in Kitchen, Entrance Foyer, In-Law Floorplan, Pantry, Primary Downstairs, Walk-In Closet(s)
- Flooring: Tile, Wood
- Doors: Dead Bolt Lock(s), Hinged Patio
- Has fireplace: Yes
- Fireplace features: Gas Log, Great Room
Interior area
- Total structure area: 3,830
- Total interior livable area: 3,830 sqft
Property
Parking
- Total spaces: 2
- Parking features: Attached, Garage Door Opener, Garage Faces Side, Concrete
- Attached garage spaces: 2
Features
- Levels: Two
- Stories: 2
- Exterior features: Private Yard, Rain Gutters
- Has private pool: Yes
- Pool features: Fenced, In Ground, Vinyl, Waterfall
- Fencing: Wrought Iron
Lot
- Size: 7.82 Acres
- Features: Cul-De-Sac, Front Yard, Landscaped, Many Trees, Pie Shaped Lot, Wooded
Details
- Additional structures: Shed(s)
- Parcel number: 2098270200001100
Construction
Type & style
- Home type: SingleFamily
- Property subtype: Residential, Single Family Residence
Materials
- Brick
- Foundation: Slab
- Roof: Architectural Shingles
Condition
- New construction: No
- Year built: 2006
Utilities & green energy
- Sewer: Waste Treatment Plant
- Water: Public
- Utilities for property: Electricity Connected, Water Connected
Community & neighborhood
Security
- Security features: Security Lights, Security System, Smoke Detector(s)
Location
- Region: Lake Cormorant
- Subdivision: Baker Ridge
Price history
| Date | Event | Price |
|---|---|---|
| 8/29/2025 | Sold | -- |
Source: MLS United #4115862 Report a problem | ||
| 7/18/2025 | Pending sale | $499,900$131/sqft |
Source: MLS United #4115862 Report a problem | ||
| 6/20/2025 | Price change | $499,900-5.5%$131/sqft |
Source: MLS United #4115862 Report a problem | ||
| 6/10/2025 | Listed for sale | $529,000+82.4%$138/sqft |
Source: MLS United #4115862 Report a problem | ||
| 7/28/2013 | Listing removed | $290,000$76/sqft |
Source: Crye-Leike #283903 Report a problem | ||
Public tax history
| Year | Property taxes | Tax assessment |
|---|---|---|
| 2024 | $2,426 | $24,022 |
| 2023 | $2,426 | $24,022 |
| 2022 | $2,426 | $24,022 |
Find assessor info on the county website
Neighborhood: 38641
Nearby schools
GreatSchools rating
- 6/10Lake Cormorant Elementary SchoolGrades: PK-5Distance: 2.5 mi
- 3/10Lake Cormorant Middle SchoolGrades: 6-8Distance: 2.4 mi
- 7/10Lake Cormorant High SchoolGrades: 9-12Distance: 1.9 mi
Schools provided by the listing agent
- Elementary: Lake Cormorant
- Middle: Lake Cormorant
- High: Lake Cormorant
Source: MLS United. This data may not be complete. We recommend contacting the local school district to confirm school assignments for this home.
