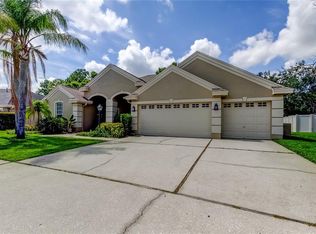Welcome to this stunning 1-story pool home nestled in a pristine Fawn Ridge community in Citrus Park. Featuring vaulted ceilings that enhance the spacious and airy feel, this home offers both style and comfort throughout.
The open-concept floor plan centers around a beautifully designed kitchen with 42-inch upper cabinets, marble countertops, and stainless steel appliances. A large countertop bar comfortably seats four adults, perfect for casual dining or entertaining. Adjacent to the kitchen is a cozy dining nook with a combination of bench and chair seating.
The home offers two separate living spaces. The first, a formal living room, welcomes you as you enter the front door. This elegant space includes a fireplace and sliding glass doors that open to the pool area. Just off this room is a versatile space ideal for a home office or formal dining room.
The kitchen seamlessly connects to a spacious second living room filled with natural light from large windows and another set of sliding glass doors that open to the screened in pool.
Step outside to enjoy the beautifully covered patio, complete with outdoor furniture, ceiling fans and a screened-in, refreshing pool. The fully fenced backyard offers privacy and a perfect space for relaxation or entertaining.
The home features a desirable split-bedroom floor plan. The expansive master suite easily fits a king-sized bed and includes sliding glass doors that open to the patio and pool. The luxurious master bathroom features dual vanities with marble countertops, a garden tub, a step-in shower with dual shower heads, and a walk-in closet with built-in shelving and drawers, all behind a charming barn door.
The three additional bedrooms are generously sized, each with built-in closet shelving, and share a stylishly updated hall bathroom.
Additional features include:
Ceiling fans in all bedrooms and living areas
White plantation shutters on all windows and sliding doors
Stackable washer and dryer included
Security system available (tenant responsible for monitoring service)
Don't miss the opportunity to make this beautiful home yoursschedule your showing today!
House for rent
$3,250/mo
8942 Eastman Dr, Tampa, FL 33626
4beds
1,957sqft
Price may not include required fees and charges.
Single family residence
Available Fri Aug 1 2025
Small dogs OK
-- A/C
-- Laundry
-- Parking
-- Heating
What's special
Marble counter topsBig windowsRefreshing poolOpen floor planGorgeous covered patioGarden tubSplit floor plan
- 6 days
- on Zillow |
- -- |
- -- |
Travel times
Looking to buy when your lease ends?
Consider a first-time homebuyer savings account designed to grow your down payment with up to a 6% match & 4.15% APY.
Facts & features
Interior
Bedrooms & bathrooms
- Bedrooms: 4
- Bathrooms: 2
- Full bathrooms: 2
Appliances
- Included: Dishwasher, Microwave, Range, Refrigerator
Features
- Walk In Closet
Interior area
- Total interior livable area: 1,957 sqft
Video & virtual tour
Property
Parking
- Details: Contact manager
Features
- Exterior features: Walk In Closet
- Has private pool: Yes
Details
- Parcel number: 17280304I000001000240U
Construction
Type & style
- Home type: SingleFamily
- Property subtype: Single Family Residence
Community & HOA
HOA
- Amenities included: Pool
Location
- Region: Tampa
Financial & listing details
- Lease term: Contact For Details
Price history
| Date | Event | Price |
|---|---|---|
| 7/9/2025 | Listed for rent | $3,250+1.7%$2/sqft |
Source: Zillow Rentals | ||
| 3/13/2025 | Listing removed | $3,195$2/sqft |
Source: Zillow Rentals | ||
| 3/8/2025 | Listed for rent | $3,195$2/sqft |
Source: Zillow Rentals | ||
| 5/15/2020 | Sold | $366,000+0.3%$187/sqft |
Source: Public Record | ||
| 4/16/2020 | Pending sale | $365,000$187/sqft |
Source: J M CASTRO REALTY #U8081442 | ||
![[object Object]](https://photos.zillowstatic.com/fp/424b89357d35923c3c9d6d42650074a7-p_i.jpg)
