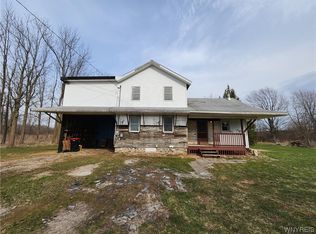Closed
$140,000
8942 Chestnut Ridge Rd, Middleport, NY 14105
4beds
2,106sqft
Farm, Single Family Residence
Built in 1835
0.69 Acres Lot
$145,600 Zestimate®
$66/sqft
$2,021 Estimated rent
Home value
$145,600
$128,000 - $165,000
$2,021/mo
Zestimate® history
Loading...
Owner options
Explore your selling options
What's special
Charming 1835 Farmhouse on 0.69 Acres with Endless Potential! Welcome to this historic 2106 sqft farmhouse, nestled on a spacious corner lot in a peaceful country setting of Middleport. This home offers timeless charm and endless possibilities, perfect for those looking to restore a piece of history with a little sweat equity and vision. Home has 4 bedrooms, 1 bath, 3 season room, attic, ample space for family living, the expansive yard provides room for gardening, outdoor activities, or just taking in the fresh country air. The vinyl siding and metal roofing is set for years to come!! This property also features a generous 1110 sqft attached garage and a 1120 sqft pole barn, offering plenty of space for vehicles, hobbies or storage. This farmhouse is ready for its next chapter. Whether you're looking to restore its historic beauty or create something entirely new, this is an opportunity you won't want to miss. Bring your vision and a little creativity to breathe new life into this farmhouse — the possibilities are endless! Home is sold as is, Seller will make no repairs based on Home Inspection or Bank Appraisal. Everything currently in home and yard will remain. Per Assessor, new assessment value is $192,500, taxes listed are based on last year's tax rates as they do not have current rates available.
Zillow last checked: 8 hours ago
Listing updated: July 01, 2025 at 10:47am
Listed by:
Janelle R Rohring 716-940-9980,
Keller Williams Realty WNY
Bought with:
Jennifer L Blake, 40BL1090120
HUNT Real Estate Corporation
Source: NYSAMLSs,MLS#: B1595000 Originating MLS: Buffalo
Originating MLS: Buffalo
Facts & features
Interior
Bedrooms & bathrooms
- Bedrooms: 4
- Bathrooms: 1
- Full bathrooms: 1
- Main level bathrooms: 1
- Main level bedrooms: 2
Bedroom 1
- Level: First
- Dimensions: 10.00 x 18.00
Bedroom 1
- Level: First
- Dimensions: 10.00 x 18.00
Bedroom 2
- Level: First
- Dimensions: 15.00 x 16.00
Bedroom 2
- Level: First
- Dimensions: 15.00 x 16.00
Bedroom 3
- Level: Second
- Dimensions: 15.00 x 15.00
Bedroom 3
- Level: Second
- Dimensions: 15.00 x 15.00
Bedroom 4
- Level: Second
- Dimensions: 14.00 x 15.00
Bedroom 4
- Level: Second
- Dimensions: 14.00 x 15.00
Family room
- Level: First
- Dimensions: 18.00 x 16.00
Family room
- Level: First
- Dimensions: 18.00 x 16.00
Kitchen
- Level: First
- Dimensions: 15.00 x 17.00
Kitchen
- Level: First
- Dimensions: 15.00 x 17.00
Living room
- Level: First
- Dimensions: 14.00 x 24.00
Living room
- Level: First
- Dimensions: 14.00 x 24.00
Other
- Level: First
- Dimensions: 10.00 x 16.00
Other
- Level: Second
- Dimensions: 18.00 x 8.00
Other
- Level: Second
- Dimensions: 18.00 x 8.00
Other
- Level: First
- Dimensions: 10.00 x 16.00
Heating
- Propane, Forced Air
Appliances
- Included: Electric Oven, Electric Range, Electric Water Heater
Features
- Entrance Foyer, Eat-in Kitchen, Separate/Formal Living Room, Solid Surface Counters, Natural Woodwork, Bedroom on Main Level, Main Level Primary
- Flooring: Carpet, Hardwood, Varies, Vinyl
- Basement: Full,Walk-Out Access,Sump Pump
- Has fireplace: No
Interior area
- Total structure area: 2,106
- Total interior livable area: 2,106 sqft
Property
Parking
- Total spaces: 12
- Parking features: Attached, Detached, Garage, Storage, Workshop in Garage
- Attached garage spaces: 12
Accessibility
- Accessibility features: Accessible Bedroom, Accessible Approach with Ramp
Features
- Levels: Two
- Stories: 2
- Patio & porch: Covered, Porch
- Exterior features: Blacktop Driveway, Propane Tank - Owned
Lot
- Size: 0.69 Acres
- Dimensions: 126 x 237
- Features: Corner Lot, Rectangular, Rectangular Lot, Rural Lot
Details
- Additional structures: Barn(s), Outbuilding
- Parcel number: 2936891260000002010000
- Special conditions: Standard
Construction
Type & style
- Home type: SingleFamily
- Architectural style: Colonial,Farmhouse
- Property subtype: Farm, Single Family Residence
Materials
- Vinyl Siding
- Foundation: Stone
- Roof: Metal
Condition
- Resale
- Year built: 1835
Utilities & green energy
- Electric: Circuit Breakers
- Sewer: Septic Tank
- Water: Connected, Public
- Utilities for property: Water Connected
Community & neighborhood
Location
- Region: Middleport
Other
Other facts
- Listing terms: Cash,Conventional,Rehab Financing
Price history
| Date | Event | Price |
|---|---|---|
| 6/30/2025 | Sold | $140,000-12.4%$66/sqft |
Source: | ||
| 4/25/2025 | Pending sale | $159,900$76/sqft |
Source: | ||
| 4/18/2025 | Price change | $159,900-5.9%$76/sqft |
Source: | ||
| 3/24/2025 | Listed for sale | $169,900$81/sqft |
Source: | ||
Public tax history
| Year | Property taxes | Tax assessment |
|---|---|---|
| 2024 | -- | $105,000 |
| 2023 | -- | $105,000 |
| 2022 | -- | $105,000 |
Find assessor info on the county website
Neighborhood: 14105
Nearby schools
GreatSchools rating
- 6/10Royalton-Hartland Elementary SchoolGrades: PK-5Distance: 3.1 mi
- 7/10Royalton Hartland Middle SchoolGrades: 5-8Distance: 5 mi
- 6/10Royalton Hartland High SchoolGrades: 9-12Distance: 4.9 mi
Schools provided by the listing agent
- District: Royalton-Hartland
Source: NYSAMLSs. This data may not be complete. We recommend contacting the local school district to confirm school assignments for this home.
