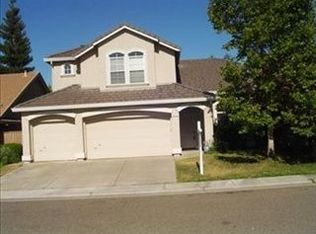Sold for $801,500 on 05/22/24
$801,500
8942 Ashwell Way, Elk Grove, CA 95624
4beds
2,918sqft
SingleFamily
Built in 1993
8,141 Square Feet Lot
$789,300 Zestimate®
$275/sqft
$3,932 Estimated rent
Home value
$789,300
$750,000 - $829,000
$3,932/mo
Zestimate® history
Loading...
Owner options
Explore your selling options
What's special
8942 Ashwell Way, Elk Grove, CA 95624 is a single family home that contains 2,918 sq ft and was built in 1993. It contains 4 bedrooms and 4 bathrooms. This home last sold for $801,500 in May 2024.
The Zestimate for this house is $789,300. The Rent Zestimate for this home is $3,932/mo.
Facts & features
Interior
Bedrooms & bathrooms
- Bedrooms: 4
- Bathrooms: 4
- Full bathrooms: 4
Heating
- Forced air
Cooling
- Central
Appliances
- Included: Dishwasher, Garbage disposal
- Laundry: Laundry Chute, cabinets, Inside Room, ground floor
Features
- Flooring: Tile, Carpet, Linoleum / Vinyl
- Has fireplace: Yes
- Fireplace features: Family Room
Interior area
- Structure area source: Assessor
- Total interior livable area: 2,918 sqft
Property
Parking
- Total spaces: 3
- Parking features: Garage - Attached
Features
- Exterior features: Stucco
- Pool features: In Ground
- Fencing: Back Yard
Lot
- Size: 8,141 sqft
- Features: Landscaped, Landscape Front, Auto Sprinkler F&R
Details
- Additional structures: Shed(s)
- Parcel number: 11607500030000
- Zoning: RD-5
- Special conditions: Standard
Construction
Type & style
- Home type: SingleFamily
Materials
- wood frame
- Roof: Tile
Condition
- Year built: 1993
Details
- Builder name: Citation Northern
Utilities & green energy
- Sewer: In & Connected
- Water: Public
- Utilities for property: All Public
Community & neighborhood
Location
- Region: Elk Grove
Other
Other facts
- WaterSource: Public
- Flooring: Carpet, Tile, Linoleum
- Roof: Tile
- Appliances: Dishwasher, Disposal, Gas Cooktop, Plumbed For Ice Maker, Built-In Electric Oven
- FireplaceYN: true
- GarageYN: true
- HeatingYN: true
- CoolingYN: true
- FoundationDetails: Slab
- FireplacesTotal: 1
- ConstructionMaterials: Frame
- Zoning: RD-5
- FireplaceFeatures: Family Room
- BedroomsPossible: 5
- SpecialListingConditions: Standard
- CoveredSpaces: 3
- PoolFeatures: In Ground
- LivingAreaSource: Assessor
- BuildingAreaSource: Assessor
- Cooling: Central Air, Ceiling Fan(s)
- Heating: Central
- Fencing: Back Yard
- RoomKitchenFeatures: Granite Counters, Kitchen Island, Breakfast Area, Pantry Closet
- RoomMasterBathroomFeatures: Double Vanity, Walk-In Closet(s), Tub, Tile, Shower Stall(s), Window, Closet
- OtherStructures: Shed(s)
- LaundryFeatures: Laundry Chute, cabinets, Inside Room, ground floor
- LotFeatures: Landscaped, Landscape Front, Auto Sprinkler F&R
- RoomDiningRoomFeatures: Bar, Breakfast Nook, Dining/Living Combo
- ParkingFeatures: Garage Faces Front
- RoomBathroomFeatures: Shower Stall(s), Tub w/Shower Over, Tile, Window, Jack & Jill
- Sewer: In & Connected
- Utilities: All Public
- MlsStatus: Pending Bring Backup
- ListPriceLow: 765000
- BuilderName: Citation Northern
Price history
| Date | Event | Price |
|---|---|---|
| 7/21/2025 | Listing removed | $799,900$274/sqft |
Source: MetroList Services of CA #225057330 | ||
| 6/23/2025 | Price change | $799,900-3%$274/sqft |
Source: MetroList Services of CA #225057330 | ||
| 6/2/2025 | Price change | $824,900-1.8%$283/sqft |
Source: MetroList Services of CA #225057330 | ||
| 5/5/2025 | Listed for sale | $839,900+4.8%$288/sqft |
Source: MetroList Services of CA #225057330 | ||
| 5/22/2024 | Sold | $801,500+3.4%$275/sqft |
Source: Public Record | ||
Public tax history
| Year | Property taxes | Tax assessment |
|---|---|---|
| 2025 | -- | $822,435 +2% |
| 2024 | $9,224 +2.7% | $806,310 +2% |
| 2023 | $8,985 +2% | $790,500 +34.3% |
Find assessor info on the county website
Neighborhood: Camden
Nearby schools
GreatSchools rating
- 6/10Ellen Feickert Elementary SchoolGrades: K-6Distance: 1 mi
- 7/10Joseph Kerr Middle SchoolGrades: 7-8Distance: 1.6 mi
- 7/10Elk Grove High SchoolGrades: 9-12Distance: 2.3 mi
Get a cash offer in 3 minutes
Find out how much your home could sell for in as little as 3 minutes with a no-obligation cash offer.
Estimated market value
$789,300
Get a cash offer in 3 minutes
Find out how much your home could sell for in as little as 3 minutes with a no-obligation cash offer.
Estimated market value
$789,300
