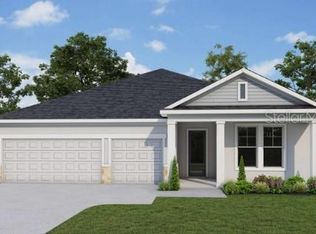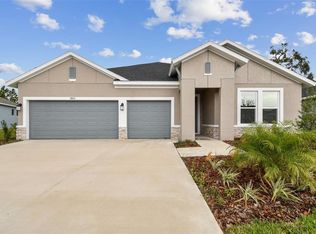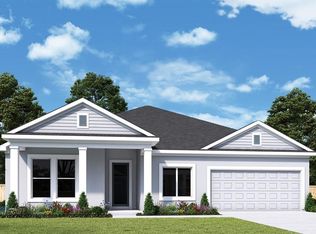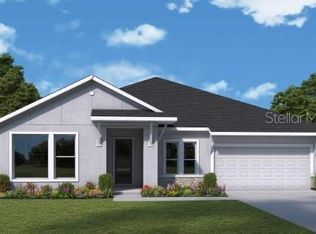Sold for $528,465 on 08/29/24
$528,465
8941 Windlass Cv, Parrish, FL 34219
4beds
2,431sqft
Single Family Residence
Built in 2024
7,800 Square Feet Lot
$489,400 Zestimate®
$217/sqft
$2,933 Estimated rent
Home value
$489,400
$450,000 - $533,000
$2,933/mo
Zestimate® history
Loading...
Owner options
Explore your selling options
What's special
Experience the pinnacle of luxury living with our coveted Edinger floor plan! This fabulous home boasts 4 bedrooms + a study, 3 bathrooms & 3-car garage - all thoughtfully designed for seamless functionality. Revel in the open-concept layout with the gourmet kitchen at the center of it all, including a presentation island & a surplus of cabinetry. All of this with the delightful perk of overlooking a secluded backyard bordered by trees, offering unparalleled privacy. Escape to the generously sized Owner's Retreat, complete with a spa-like ensuite & sprawling walk-in closet. Make the spacious study your ideal home office or cozy den. Each secondary bedroom provides ample space, while the private suite ensures a comfortable stay for any occupant. Build your future with confidence knowing this new home comes backed by Our Industry-leading Warranty!
Zillow last checked: 8 hours ago
Listing updated: August 29, 2024 at 01:12pm
Listing Provided by:
Robert St. Pierre 813-422-6183,
WEEKLEY HOMES REALTY COMPANY 866-493-3553
Bought with:
Elisa Stephens, 3043903
ALIGN RIGHT REALTY SOUTH SHORE
Source: Stellar MLS,MLS#: T3532541 Originating MLS: Tampa
Originating MLS: Tampa

Facts & features
Interior
Bedrooms & bathrooms
- Bedrooms: 4
- Bathrooms: 3
- Full bathrooms: 3
Primary bedroom
- Features: Walk-In Closet(s)
- Level: First
- Dimensions: 15x18
Bedroom 2
- Features: Built-in Closet
- Level: First
- Dimensions: 10x12
Bedroom 3
- Features: Built-in Closet
- Level: First
- Dimensions: 11x11
Bedroom 4
- Features: Built-in Closet
- Level: First
- Dimensions: 10x12
Den
- Level: First
- Dimensions: 12x13
Kitchen
- Level: First
- Dimensions: 15x17
Living room
- Level: First
- Dimensions: 15x16
Heating
- Central
Cooling
- Central Air
Appliances
- Included: Oven, Convection Oven, Cooktop, Dishwasher, Electric Water Heater, Microwave, Range Hood
- Laundry: Inside
Features
- Built-in Features, Eating Space In Kitchen, In Wall Pest System, Kitchen/Family Room Combo, Living Room/Dining Room Combo, Open Floorplan, Pest Guard System, Split Bedroom, Stone Counters, Thermostat, Walk-In Closet(s)
- Flooring: Carpet, Laminate, Tile
- Windows: Low Emissivity Windows, Hurricane Shutters, Hurricane Shutters/Windows
- Has fireplace: No
Interior area
- Total structure area: 3,483
- Total interior livable area: 2,431 sqft
Property
Parking
- Total spaces: 3
- Parking features: Garage Door Opener
- Attached garage spaces: 3
- Details: Garage Dimensions: 20X21
Features
- Levels: One
- Stories: 1
- Patio & porch: Covered, Front Porch, Rear Porch
- Exterior features: Irrigation System
- Has view: Yes
- View description: Trees/Woods
Lot
- Size: 7,800 sqft
- Features: Above Flood Plain
Details
- Parcel number: 606295659
- Zoning: RESI
- Special conditions: None
Construction
Type & style
- Home type: SingleFamily
- Architectural style: Craftsman
- Property subtype: Single Family Residence
Materials
- Block
- Foundation: Slab
- Roof: Shingle
Condition
- Completed
- New construction: Yes
- Year built: 2024
Details
- Builder model: The Edinger
- Builder name: David Weekley Homes
Utilities & green energy
- Sewer: Public Sewer
- Water: Public
- Utilities for property: Cable Available, Electricity Available, Electricity Connected, Fire Hydrant, Phone Available, Sprinkler Recycled, Water Available, Water Connected
Green energy
- Indoor air quality: HVAC Filter MERV 8+, No/Low VOC Paint/Finish, Non Toxic Pest Control
- Water conservation: Drip Irrigation
Community & neighborhood
Security
- Security features: Fire/Smoke Detection Integration
Community
- Community features: Community Mailbox, Deed Restrictions, Playground, Pool, Sidewalks
Location
- Region: Parrish
- Subdivision: ISLES AT BAYVIEW
HOA & financial
HOA
- Has HOA: Yes
- HOA fee: $17 monthly
- Amenities included: Clubhouse, Fence Restrictions, Playground, Pool, Recreation Facilities
- Services included: Community Pool, Pool Maintenance, Recreational Facilities
- Association name: Rizzetta & Company
Other fees
- Pet fee: $0 monthly
Other financial information
- Total actual rent: 0
Other
Other facts
- Listing terms: Cash,Conventional,FHA,VA Loan
- Ownership: Fee Simple
- Road surface type: Paved, Asphalt
Price history
| Date | Event | Price |
|---|---|---|
| 8/29/2024 | Sold | $528,465-5.4%$217/sqft |
Source: | ||
| 6/14/2024 | Pending sale | $558,465$230/sqft |
Source: | ||
| 6/11/2024 | Listed for sale | $558,465$230/sqft |
Source: | ||
| 6/8/2024 | Listing removed | $558,465$230/sqft |
Source: | ||
| 5/10/2024 | Listed for sale | $558,465$230/sqft |
Source: | ||
Public tax history
| Year | Property taxes | Tax assessment |
|---|---|---|
| 2024 | $4,111 +20.3% | $66,300 +369.6% |
| 2023 | $3,417 | $14,118 |
Find assessor info on the county website
Neighborhood: 34219
Nearby schools
GreatSchools rating
- 6/10Virgil Mills Elementary SchoolGrades: PK-5Distance: 3.3 mi
- 4/10Buffalo Creek Middle SchoolGrades: 6-8Distance: 3.2 mi
- 2/10Palmetto High SchoolGrades: 9-12Distance: 9.1 mi
Schools provided by the listing agent
- Elementary: Barbara A. Harvey Elementary
- Middle: Buffalo Creek Middle
- High: Parrish Community High
Source: Stellar MLS. This data may not be complete. We recommend contacting the local school district to confirm school assignments for this home.
Get a cash offer in 3 minutes
Find out how much your home could sell for in as little as 3 minutes with a no-obligation cash offer.
Estimated market value
$489,400
Get a cash offer in 3 minutes
Find out how much your home could sell for in as little as 3 minutes with a no-obligation cash offer.
Estimated market value
$489,400



