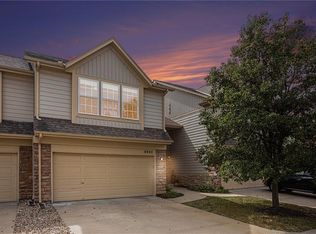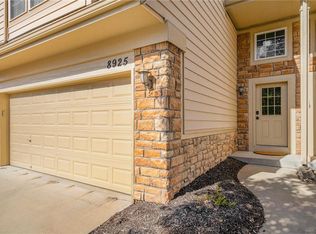Sold
Price Unknown
8941 Inkster St, Lenexa, KS 66227
3beds
1,616sqft
Townhouse
Built in 2009
1,053 Square Feet Lot
$297,900 Zestimate®
$--/sqft
$2,192 Estimated rent
Home value
$297,900
$277,000 - $319,000
$2,192/mo
Zestimate® history
Loading...
Owner options
Explore your selling options
What's special
Looking to downsize? Great place to do it with lot's of amenities & costs covered by HOA! Main level has open floor plan between kitchen, eating area & living room! Spacious living room has great corner, gas fireplace & mantel. Kitchen has pantry, bar stool counter eating area & new sink/faucet! Half bath off kitchen also doubles as your storm shelter. Large, master bedroom filled with light from large windows & has space for sitting area! Vltd ceilings allow for a display or storage shelf; Walk-in closet & master bathroom with double sink vanity. Nice loft area leads to 2nd & 3rd bedrooms which have good sized closets. Second full bath & laundry room complete the upstairs! 2 car garage has lot's of additional shelving storage! Bar & TV in garage can remain with property. Brand new H2O heater! Fridge, washer & dryer also remain with property. Neighborhood has a great pool, tennis courts, play area & clubhouse! Quiet area close to K-7.
Zillow last checked: 8 hours ago
Listing updated: January 14, 2025 at 09:12am
Listing Provided by:
Kelly Meyer 913-206-4608,
ReeceNichols - Overland Park
Bought with:
Jeff Tanner, 2020040992
Platinum Realty LLC
Source: Heartland MLS as distributed by MLS GRID,MLS#: 2520494
Facts & features
Interior
Bedrooms & bathrooms
- Bedrooms: 3
- Bathrooms: 3
- Full bathrooms: 2
- 1/2 bathrooms: 1
Primary bedroom
- Features: Carpet, Ceiling Fan(s), Walk-In Closet(s)
- Level: Second
- Dimensions: 19 x 12
Bedroom 2
- Features: Carpet
- Level: Second
- Dimensions: 11 x 13
Bedroom 3
- Features: Carpet
- Level: Second
- Dimensions: 11 x 12
Primary bathroom
- Features: Linoleum, Shower Over Tub
- Level: Second
- Dimensions: 9 x 6
Bathroom 2
- Features: Linoleum, Shower Over Tub
- Level: Second
Kitchen
- Features: Linoleum, Pantry
- Level: Main
- Dimensions: 9 x 17
Laundry
- Features: Linoleum
- Level: Second
- Dimensions: 6 x 9
Living room
- Features: Carpet, Fireplace
- Level: Main
- Dimensions: 16 x 20
Heating
- Natural Gas
Cooling
- Electric
Appliances
- Included: Dishwasher, Disposal, Dryer, Refrigerator, Built-In Electric Oven, Washer
- Laundry: Bedroom Level, Laundry Room
Features
- Ceiling Fan(s), Pantry, Walk-In Closet(s)
- Flooring: Carpet, Vinyl
- Basement: Slab
- Number of fireplaces: 1
- Fireplace features: Gas, Living Room
Interior area
- Total structure area: 1,616
- Total interior livable area: 1,616 sqft
- Finished area above ground: 1,616
- Finished area below ground: 0
Property
Parking
- Total spaces: 2
- Parking features: Attached, Garage Door Opener, Garage Faces Front
- Attached garage spaces: 2
Features
- Patio & porch: Covered
Lot
- Size: 1,053 sqft
- Features: City Lot
Details
- Parcel number: IP78900000U33C
Construction
Type & style
- Home type: Townhouse
- Architectural style: Traditional
- Property subtype: Townhouse
Materials
- Frame
- Roof: Composition
Condition
- Year built: 2009
Utilities & green energy
- Sewer: Public Sewer
- Water: Public
Community & neighborhood
Security
- Security features: Smoke Detector(s)
Location
- Region: Lenexa
- Subdivision: Enclave at the Reserve
HOA & financial
HOA
- Has HOA: Yes
- HOA fee: $320 monthly
- Amenities included: Clubhouse, Play Area, Pool, Tennis Court(s)
- Services included: Curbside Recycle, Maintenance Grounds, Insurance, Roof Replace, Snow Removal, Trash
- Association name: CamKC
Other
Other facts
- Listing terms: Cash,Conventional,FHA,VA Loan
- Ownership: Private
- Road surface type: Paved
Price history
| Date | Event | Price |
|---|---|---|
| 1/13/2025 | Sold | -- |
Source: | ||
| 12/16/2024 | Pending sale | $300,000$186/sqft |
Source: | ||
| 12/5/2024 | Price change | $300,000-3.2%$186/sqft |
Source: | ||
| 11/20/2024 | Listed for sale | $310,000+85.6%$192/sqft |
Source: | ||
| 3/3/2016 | Sold | -- |
Source: | ||
Public tax history
| Year | Property taxes | Tax assessment |
|---|---|---|
| 2024 | $4,030 +5.8% | $33,017 +8.7% |
| 2023 | $3,809 +14.2% | $30,383 +17.3% |
| 2022 | $3,335 | $25,910 +0.1% |
Find assessor info on the county website
Neighborhood: 66227
Nearby schools
GreatSchools rating
- 7/100953 - Canyon Creek ElementaryGrades: PK-5Distance: 1.1 mi
- 8/10Prairie Trail Middle SchoolGrades: 6-8Distance: 2.4 mi
- 10/10Olathe Northwest High SchoolGrades: 9-12Distance: 2.9 mi
Schools provided by the listing agent
- High: Olathe Northwest
Source: Heartland MLS as distributed by MLS GRID. This data may not be complete. We recommend contacting the local school district to confirm school assignments for this home.
Get a cash offer in 3 minutes
Find out how much your home could sell for in as little as 3 minutes with a no-obligation cash offer.
Estimated market value
$297,900
Get a cash offer in 3 minutes
Find out how much your home could sell for in as little as 3 minutes with a no-obligation cash offer.
Estimated market value
$297,900

