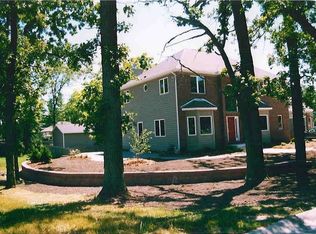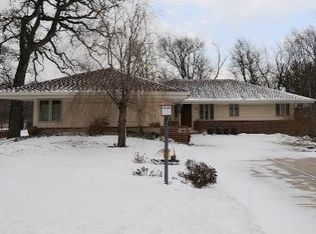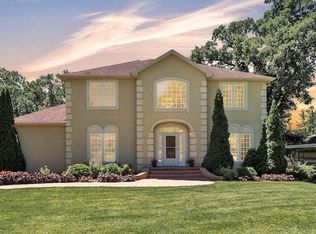Closed
$461,000
8941 Cooper ROAD, Pleasant Prairie, WI 53158
3beds
1,959sqft
Single Family Residence
Built in 1974
0.34 Acres Lot
$467,000 Zestimate®
$235/sqft
$2,723 Estimated rent
Home value
$467,000
$420,000 - $518,000
$2,723/mo
Zestimate® history
Loading...
Owner options
Explore your selling options
What's special
Perfect blend of comfort, style, & functionality. This home has been thoughtfully updated from top to bottom. Both roofs, windows, furnace, A/C, & water heater are 3 years or newer & the spacious master suite includes a private bath. The updated kitchen shines with brand new stainless appliances, stylish new cabinets, tile backsplash, & modern fixtures mirrored in the beautifully refreshed bathrooms. Refurbished lower level offers flexible space plus a potential 4th bedroom, home office, or gym. Natural fireplace, large wood deck & fenced yard. Additional 28'x28' heated garage with a 9' door & walk-up attic for even more storage! This one has it all--modern updates, functional space, and bonus features rarely found at this price. Don't miss your chance to call it home!
Zillow last checked: 8 hours ago
Listing updated: May 16, 2025 at 07:38am
Listed by:
Daniel Turner office@maxelite.com,
RE/MAX ELITE
Bought with:
Kellie Onstad
Source: WIREX MLS,MLS#: 1913908 Originating MLS: Metro MLS
Originating MLS: Metro MLS
Facts & features
Interior
Bedrooms & bathrooms
- Bedrooms: 3
- Bathrooms: 3
- Full bathrooms: 3
- Main level bedrooms: 3
Primary bedroom
- Level: Main
- Area: 195
- Dimensions: 13 x 15
Bedroom 2
- Level: Main
- Area: 132
- Dimensions: 11 x 12
Bedroom 3
- Level: Main
- Area: 90
- Dimensions: 10 x 9
Bathroom
- Features: Shower on Lower, Master Bedroom Bath: Tub/Shower Combo, Master Bedroom Bath
Dining room
- Level: Main
- Area: 140
- Dimensions: 10 x 14
Kitchen
- Level: Main
- Area: 209
- Dimensions: 11 x 19
Living room
- Level: Main
- Area: 276
- Dimensions: 12 x 23
Heating
- Natural Gas, Forced Air
Cooling
- Central Air
Appliances
- Included: Dishwasher, Dryer, Microwave, Oven, Range, Refrigerator, Washer
Features
- Cathedral/vaulted ceiling
- Basement: Full,Concrete
Interior area
- Total structure area: 2,433
- Total interior livable area: 1,959 sqft
- Finished area above ground: 1,344
- Finished area below ground: 615
Property
Parking
- Total spaces: 5
- Parking features: Garage Door Opener, Heated Garage, Attached, 4 Car, 1 Space
- Attached garage spaces: 5
Features
- Levels: One
- Stories: 1
- Patio & porch: Deck
Lot
- Size: 0.34 Acres
- Dimensions: 115 x 131
Details
- Parcel number: 9241221430017
- Zoning: Res
Construction
Type & style
- Home type: SingleFamily
- Architectural style: Ranch
- Property subtype: Single Family Residence
Materials
- Wood Siding
Condition
- 21+ Years
- New construction: No
- Year built: 1974
Utilities & green energy
- Sewer: Public Sewer
- Water: Public
- Utilities for property: Cable Available
Community & neighborhood
Location
- Region: Pleasant Prairie
- Municipality: Pleasant Prairie
Price history
| Date | Event | Price |
|---|---|---|
| 5/16/2025 | Sold | $461,000+2.5%$235/sqft |
Source: | ||
| 4/19/2025 | Contingent | $449,900$230/sqft |
Source: | ||
| 4/16/2025 | Listed for sale | $449,900+55.1%$230/sqft |
Source: | ||
| 11/6/2024 | Sold | $290,000$148/sqft |
Source: Public Record Report a problem | ||
Public tax history
| Year | Property taxes | Tax assessment |
|---|---|---|
| 2024 | $3,621 -3.7% | $322,400 +10.2% |
| 2023 | $3,759 -1.9% | $292,600 |
| 2022 | $3,832 -1.6% | $292,600 +35% |
Find assessor info on the county website
Neighborhood: 53158
Nearby schools
GreatSchools rating
- 7/10Prairie Lane Elementary SchoolGrades: PK-5Distance: 1.7 mi
- 4/10Lance Middle SchoolGrades: 6-8Distance: 1.1 mi
- 5/10Tremper High SchoolGrades: 9-12Distance: 1.4 mi
Schools provided by the listing agent
- Elementary: Prairie Lane
- Middle: Lance
- High: Tremper
- District: Kenosha
Source: WIREX MLS. This data may not be complete. We recommend contacting the local school district to confirm school assignments for this home.

Get pre-qualified for a loan
At Zillow Home Loans, we can pre-qualify you in as little as 5 minutes with no impact to your credit score.An equal housing lender. NMLS #10287.


