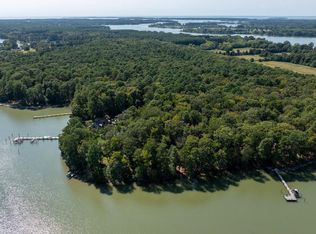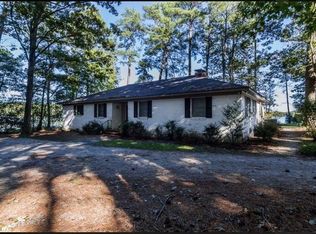Sold for $5,000,000
$5,000,000
8941 Bozman Neavitt Rd, Saint Michaels, MD 21663
4beds
4,459sqft
Single Family Residence
Built in 2001
7.69 Acres Lot
$5,162,200 Zestimate®
$1,121/sqft
$5,564 Estimated rent
Home value
$5,162,200
Estimated sales range
Not available
$5,564/mo
Zestimate® history
Loading...
Owner options
Explore your selling options
What's special
Welcome to your private oasis tucked away on Sadlers Cove, leading to Broad Creek. This exquisite French boasts over 700+/- feet of picturesque waterfrontage, offering unparalleled water views from nearly every point on the estate. The heart of the home is the fully updated kitchen, equipped with a 6-burner Wolf stove, two built-in Sub-Zero refrigerators, a wine cooler integrated into the island, and dual dishwashers, making it a chef’s dream. Adjacent to the kitchen, the living room features a gas fireplace, grand ceilings and access to the screened-in side porch, where a wood-burning fireplace adds warmth and charm. The office/family room is flooded with natural light and offers stunning water views, creating an ideal space for work or relaxation. The main level features a luxurious en-suite bedroom with breathtaking waterfront views, that welcome the day with serene sunrises. The majestic staircase leads to two additional en-suite bedrooms, each with its own balcony, offering fantastic views of the water. This home is equipped with state-of-the-art technology, including a Lutron lighting system, built-in stereo system, and an internet-connected appliances for ultimate convenience. The outdoor spaces are equally impressive. Meticulously maintained gardens and lush lawn are serviced by an advanced irrigation system. The gated vegetable garden is a green thumb's delight. The property puts on a nightly light show with its extensive outdoor lighting starting at the entrance to the property all the way to the lighted dock. The waterfront in-ground pool, outdoor kitchen, and the fully equipped pool house provide outdoor fun and relaxation as well as a wonderful separate and private place to host guests. The two-story garage offers additional recreation space with two bars and a half bathroom.
Zillow last checked: 8 hours ago
Listing updated: November 15, 2024 at 08:46am
Listed by:
Chuck Mangold JR. 410-924-8832,
Benson & Mangold, LLC
Bought with:
Kurt Petzold, 64255
Chesapeake Bay Properties
Source: Bright MLS,MLS#: MDTA2008566
Facts & features
Interior
Bedrooms & bathrooms
- Bedrooms: 4
- Bathrooms: 5
- Full bathrooms: 4
- 1/2 bathrooms: 1
- Main level bathrooms: 2
- Main level bedrooms: 2
Basement
- Area: 0
Heating
- Heat Pump, Electric, Propane
Cooling
- Ceiling Fan(s), Central Air, Electric
Appliances
- Included: Range, Dishwasher, Dryer, Exhaust Fan, Extra Refrigerator/Freezer, Microwave, Oven/Range - Gas, Range Hood, Refrigerator, Stainless Steel Appliance(s), Washer, Water Heater, Gas Water Heater, Electric Water Heater
Features
- Ceiling Fan(s), Crown Molding, Curved Staircase, Entry Level Bedroom, Exposed Beams, Family Room Off Kitchen, Floor Plan - Traditional, Formal/Separate Dining Room, Kitchen - Gourmet, Kitchen Island, Primary Bath(s), Recessed Lighting, Soaking Tub, Bathroom - Stall Shower, Upgraded Countertops, Walk-In Closet(s)
- Flooring: Wood
- Has basement: No
- Number of fireplaces: 5
- Fireplace features: Gas/Propane, Mantel(s), Wood Burning
Interior area
- Total structure area: 4,459
- Total interior livable area: 4,459 sqft
- Finished area above ground: 4,459
- Finished area below ground: 0
Property
Parking
- Total spaces: 2
- Parking features: Garage Faces Front, Other, Garage Door Opener, Oversized, Detached
- Garage spaces: 2
Accessibility
- Accessibility features: None
Features
- Levels: Two
- Stories: 2
- Patio & porch: Brick, Patio, Porch, Screened
- Exterior features: Barbecue, Extensive Hardscape, Lighting, Flood Lights, Lawn Sprinkler, Underground Lawn Sprinkler, Balcony
- Has private pool: Yes
- Pool features: In Ground, Private
- Has view: Yes
- View description: Scenic Vista, Water
- Has water view: Yes
- Water view: Water
- Waterfront features: Private Dock Site, Rip-Rap, Boat - Powered, Canoe/Kayak, Private Access, Cove
- Frontage length: Water Frontage Ft: 700
Lot
- Size: 7.69 Acres
Details
- Additional structures: Above Grade, Below Grade
- Parcel number: 2102072777
- Zoning: RC
- Special conditions: Standard
Construction
Type & style
- Home type: SingleFamily
- Architectural style: French
- Property subtype: Single Family Residence
Materials
- Stone
- Foundation: Crawl Space
Condition
- New construction: No
- Year built: 2001
Utilities & green energy
- Electric: Generator
- Sewer: Public Sewer
- Water: Public
Community & neighborhood
Location
- Region: Saint Michaels
- Subdivision: St Michaels
Other
Other facts
- Listing agreement: Exclusive Right To Sell
- Ownership: Fee Simple
Price history
| Date | Event | Price |
|---|---|---|
| 11/15/2024 | Sold | $5,000,000$1,121/sqft |
Source: | ||
| 8/15/2024 | Pending sale | $5,000,000$1,121/sqft |
Source: | ||
| 8/15/2024 | Listed for sale | $5,000,000+42.9%$1,121/sqft |
Source: | ||
| 8/27/2020 | Sold | $3,500,000+84.2%$785/sqft |
Source: Public Record Report a problem | ||
| 3/11/2011 | Sold | $1,900,000+8.6%$426/sqft |
Source: Public Record Report a problem | ||
Public tax history
| Year | Property taxes | Tax assessment |
|---|---|---|
| 2025 | -- | $2,350,400 +7.6% |
| 2024 | $19,733 +14.2% | $2,185,267 +8.2% |
| 2023 | $17,280 +17.3% | $2,020,133 +8.9% |
Find assessor info on the county website
Neighborhood: 21663
Nearby schools
GreatSchools rating
- 5/10St. Michaels Elementary SchoolGrades: PK-5Distance: 2.4 mi
- 5/10St. Michaels Middle/High SchoolGrades: 6-12Distance: 2.4 mi
Schools provided by the listing agent
- District: Talbot County Public Schools
Source: Bright MLS. This data may not be complete. We recommend contacting the local school district to confirm school assignments for this home.

