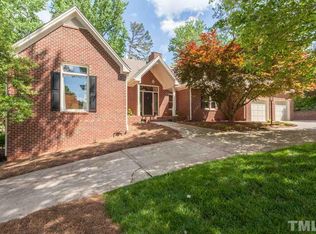Sold for $815,000
$815,000
8940 Wildwood Links, Raleigh, NC 27613
3beds
2,857sqft
Single Family Residence, Residential
Built in 1990
0.29 Acres Lot
$795,200 Zestimate®
$285/sqft
$2,907 Estimated rent
Home value
$795,200
$755,000 - $835,000
$2,907/mo
Zestimate® history
Loading...
Owner options
Explore your selling options
What's special
Views, Views, Views, Charming home on a stunning lot on the Wildwood Green Golf course with open floor plan and many extras. Enter on black/white tile, dining room on right with wainscoting and crown molding, parlor/office on left with floor to ceiling shelves and a supply closet. Large living room with gas fireplace, shelves on either side. Kitchen island with wine rack ad large drawers for entertaining supplies. 2 pantries and coat closet. Laundry room has ahelves, wall ironing board and doggie door. From Living room, step down to the screen porch, with a creekside view and smaller outside deck for grilling. Spacious garage includes sink and separate utility room. Upstairs has 4 rooms, two ample bedrooms share a bathroom and linen closet, two smaller rooms for an office, exercise room or whatever. Hardwood flooring throughout except for bedrooms which are carpeted. Master bedroom features his and her closets and a shoe closet! Large first floor master bathroom has 2 sinks, linen closet, whirlpool tub and Toto toilet. Roof replaced in 2023, tankless water heater 2024. Mostly new windows. New household water lines 2017, Water line to street replaced 2011. Huge driveway and sidewalk replaced 2016. Beautiful neighborhood walking streets. HOA fees include Spacious pool with entertainment facility, tennis/pickle ball court, clubhouse available for dining. Wildwood Green golf course available for a fee. Tons of nearby shopping, Harris Teeter, Food Lion, Publix, Starbucks, Trader Joe's, Target, Home Depot and more. Designer Window Treatments included, and well as the heron!
Zillow last checked: 8 hours ago
Listing updated: October 28, 2025 at 12:48am
Listed by:
Brenda Holden 919-845-2331,
Long & Foster Real Estate INC/Stonehenge
Bought with:
Diane Ellison, 279403
Long & Foster Real Estate INC/Stonehenge
Source: Doorify MLS,MLS#: 10081215
Facts & features
Interior
Bedrooms & bathrooms
- Bedrooms: 3
- Bathrooms: 3
- Full bathrooms: 2
- 1/2 bathrooms: 1
Heating
- Forced Air, Heat Pump, Natural Gas, See Remarks
Cooling
- Central Air
Appliances
- Included: Built-In Gas Range, Dishwasher
Features
- Flooring: Hardwood
- Number of fireplaces: 1
Interior area
- Total structure area: 2,857
- Total interior livable area: 2,857 sqft
- Finished area above ground: 2,857
- Finished area below ground: 0
Property
Parking
- Total spaces: 2
- Parking features: Attached, Garage, Garage Door Opener
- Attached garage spaces: 2
Features
- Levels: One and One Half
- Stories: 1
- Patio & porch: Porch, Screened
- Exterior features: Fenced Yard
- Pool features: Swimming Pool Com/Fee
- Fencing: Back Yard
- Has view: Yes
- View description: Golf Course, Water
- Has water view: Yes
- Water view: Water
Lot
- Size: 0.29 Acres
- Features: Front Yard, Hardwood Trees, On Golf Course
Details
- Parcel number: 0798163591
- Special conditions: Standard
Construction
Type & style
- Home type: SingleFamily
- Architectural style: Traditional
- Property subtype: Single Family Residence, Residential
Materials
- Masonite
- Foundation: Raised
- Roof: Asphalt
Condition
- New construction: No
- Year built: 1990
Details
- Builder name: Spectrum Homes
Utilities & green energy
- Sewer: Public Sewer
- Water: Public
- Utilities for property: Cable Available, Electricity Connected, Natural Gas Connected, Septic Connected, Water Connected
Community & neighborhood
Location
- Region: Raleigh
- Subdivision: Wildwood Green
HOA & financial
HOA
- Has HOA: Yes
- HOA fee: $916 annually
- Services included: None
Other
Other facts
- Road surface type: Asphalt
Price history
| Date | Event | Price |
|---|---|---|
| 4/28/2025 | Sold | $815,000-4.1%$285/sqft |
Source: | ||
| 4/15/2025 | Pending sale | $850,000$298/sqft |
Source: | ||
| 3/19/2025 | Listed for sale | $850,000+107.3%$298/sqft |
Source: | ||
| 3/31/2010 | Sold | $410,000-13.7%$144/sqft |
Source: Public Record Report a problem | ||
| 7/21/2008 | Sold | $475,000+59.9%$166/sqft |
Source: Public Record Report a problem | ||
Public tax history
| Year | Property taxes | Tax assessment |
|---|---|---|
| 2025 | $4,422 +3% | $734,556 +6.7% |
| 2024 | $4,294 +10% | $688,207 +38.2% |
| 2023 | $3,904 +7.9% | $498,133 |
Find assessor info on the county website
Neighborhood: 27613
Nearby schools
GreatSchools rating
- 9/10Barton Pond ElementaryGrades: PK-5Distance: 0.4 mi
- 10/10Leesville Road MiddleGrades: 6-8Distance: 2.1 mi
- 9/10Leesville Road HighGrades: 9-12Distance: 2.1 mi
Schools provided by the listing agent
- Elementary: Wake County Schools
- Middle: Wake County Schools
- High: Wake County Schools
Source: Doorify MLS. This data may not be complete. We recommend contacting the local school district to confirm school assignments for this home.
Get a cash offer in 3 minutes
Find out how much your home could sell for in as little as 3 minutes with a no-obligation cash offer.
Estimated market value$795,200
Get a cash offer in 3 minutes
Find out how much your home could sell for in as little as 3 minutes with a no-obligation cash offer.
Estimated market value
$795,200
