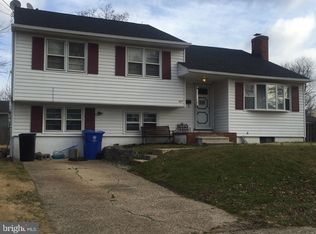Sold for $408,000
$408,000
894 Woodlane Rd, Mount Holly, NJ 08060
3beds
1,349sqft
Single Family Residence
Built in 1953
8,625 Square Feet Lot
$411,800 Zestimate®
$302/sqft
$2,707 Estimated rent
Home value
$411,800
$391,000 - $432,000
$2,707/mo
Zestimate® history
Loading...
Owner options
Explore your selling options
What's special
This 3bd 1.5ba home is the quintessential reflection of modern luxury, elegance, comfort and charm. The home was masterfully renovated from top to bottom. Let’s start with the big ticket items…the roof has been replaced and is brand new. The HVAC system has been replaced and is also brand new. Additional highlights include brand new white shaker kitchen cabinets with beautiful new granite countertops and custom glass backsplash. Rounding out the beautiful kitchen are top of line stainless steel Samsung appliances and brand new LED lighting. Upgrades continue with beautiful and durable luxury vinyl plank flooring installed throughout the home. The main bathroom has been meticulously re done with high end porcelain tile and custom mosaics. It features luxury double sink vanities with a 47 inch LED lighted mirror. The exquisite craftsmanship of this home is readily apparent with all its brand new trim, casing baseboards as well and brand new two panel interior doors. The brand new front entry door with its plated glass is simply stunning. Finally, little details like lighting, outlets and switches have all been replaced and are brand new. All this, plus the added benefit of having a home nestled the great town of Mt. Holly which is centrally located near major roads and highways
Zillow last checked: 8 hours ago
Listing updated: June 03, 2025 at 06:25am
Listed by:
Jack Yao 732-727-2280,
Realmart Realty, LLC
Bought with:
Michael DiPlacido, 1430792
Weichert Realtors-Haddonfield
Source: Bright MLS,MLS#: NJBL2085650
Facts & features
Interior
Bedrooms & bathrooms
- Bedrooms: 3
- Bathrooms: 2
- Full bathrooms: 1
- 1/2 bathrooms: 1
Bedroom 1
- Level: Upper
Bedroom 2
- Level: Upper
Bedroom 3
- Level: Upper
Bathroom 1
- Level: Upper
Bathroom 2
- Level: Lower
Dining room
- Level: Main
Family room
- Level: Lower
Kitchen
- Level: Main
Living room
- Level: Main
Heating
- Forced Air, Natural Gas
Cooling
- Central Air, Electric
Appliances
- Included: Microwave, Dishwasher, Disposal, Dryer, Oven/Range - Gas, Refrigerator, Stainless Steel Appliance(s), Water Heater, Gas Water Heater
- Laundry: In Basement
Features
- Flooring: Vinyl
- Basement: Unfinished
- Has fireplace: No
Interior area
- Total structure area: 1,349
- Total interior livable area: 1,349 sqft
- Finished area above ground: 1,349
- Finished area below ground: 0
Property
Parking
- Total spaces: 3
- Parking features: Garage Faces Front, Concrete, Driveway, Attached
- Attached garage spaces: 1
- Uncovered spaces: 2
Accessibility
- Accessibility features: None
Features
- Levels: Multi/Split,Four
- Stories: 4
- Patio & porch: Patio
- Exterior features: Sidewalks, Lighting
- Pool features: None
Lot
- Size: 8,625 sqft
- Dimensions: 75.00 x 115.00
- Features: Front Yard, Level, Rear Yard, Suburban
Details
- Additional structures: Above Grade, Below Grade
- Parcel number: 2300126 0800004
- Zoning: R1
- Special conditions: Standard
- Other equipment: None
Construction
Type & style
- Home type: SingleFamily
- Property subtype: Single Family Residence
Materials
- Frame, Aluminum Siding
- Foundation: Block
- Roof: Architectural Shingle
Condition
- Excellent
- New construction: No
- Year built: 1953
Utilities & green energy
- Electric: 100 Amp Service
- Sewer: Public Sewer
- Water: Public
- Utilities for property: Electricity Available, Natural Gas Available, Water Available
Community & neighborhood
Location
- Region: Mount Holly
- Subdivision: None Available
- Municipality: MOUNT HOLLY TWP
Other
Other facts
- Listing agreement: Exclusive Agency
- Listing terms: Cash,Conventional
- Ownership: Fee Simple
Price history
| Date | Event | Price |
|---|---|---|
| 5/22/2025 | Sold | $408,000+3.6%$302/sqft |
Source: | ||
| 5/1/2025 | Pending sale | $394,000$292/sqft |
Source: | ||
| 4/22/2025 | Listed for sale | $394,000+67.7%$292/sqft |
Source: | ||
| 3/22/2025 | Sold | $235,000-25.4%$174/sqft |
Source: Public Record Report a problem | ||
| 11/19/2024 | Listing removed | $314,900$233/sqft |
Source: | ||
Public tax history
| Year | Property taxes | Tax assessment |
|---|---|---|
| 2025 | $6,776 +4.8% | $200,100 |
| 2024 | $6,465 | $200,100 |
| 2023 | -- | $200,100 |
Find assessor info on the county website
Neighborhood: 08060
Nearby schools
GreatSchools rating
- 4/10Gertrude Folwell Elementary SchoolGrades: 2-4Distance: 0.6 mi
- 5/10F.W. Holbein Middle SchoolGrades: 5-8Distance: 0.7 mi
- 4/10Rancocas Valley Reg High SchoolGrades: 9-12Distance: 0.5 mi
Schools provided by the listing agent
- Elementary: Gertrude Folwell E.s.
- Middle: F.w. Holbein M.s.
- High: Rancocas Valley Reg. H.s.
- District: Mount Holly Township Public Schools
Source: Bright MLS. This data may not be complete. We recommend contacting the local school district to confirm school assignments for this home.
Get a cash offer in 3 minutes
Find out how much your home could sell for in as little as 3 minutes with a no-obligation cash offer.
Estimated market value
$411,800
