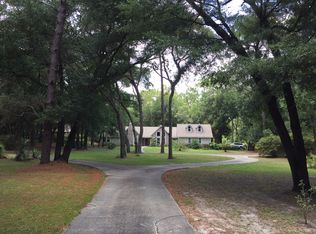Tired of the hassle of living in town with all the restrictions that go with it? Your little piece of the country awaits! You'll love the peacefulness of this beautiful home situated on 2 acres convenient to Arab, Lake Guntersville and Huntsville! Features include radiant hardwood floors, living room with fireplace and 10 ft. arched ceiling, large eat in kitchen and engineered hardwood in 2 bedrooms. The HUGE bonus room would work as a family room, 4th bedroom, sitting/TV area,piano, office, or game room. The kids will have plenty of room to play in the large, flat 2-acre yard. Oversized garage and two larger outbuildings (one could be a 5th bedroom) and two smaller ones for storage! Septic tank. Immature fruit trees are approximately 3 years old.
This property is off market, which means it's not currently listed for sale or rent on Zillow. This may be different from what's available on other websites or public sources.
