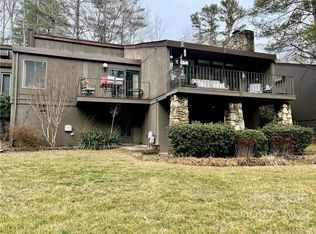894 Weston Rd APT 5, Arden, NC 28704
Home value
$391,700
$353,000 - $435,000
$2,113/mo
Loading...
Owner options
Explore your selling options
What's special
Zillow last checked: 8 hours ago
Listing updated: December 17, 2024 at 01:25pm
Sharon Sweeney sharon.sweeney@allentate.com,
Walnut Cove Realty/Allen Tate/Beverly-Hanks
Ted Blackwood
Allen Tate/Beverly-Hanks Asheville-Biltmore Park
Lea Blackwood
Allen Tate/Beverly-Hanks Asheville-Biltmore Park
Facts & features
Interior
Bedrooms & bathrooms
- Bedrooms: 3
- Bathrooms: 2
- Full bathrooms: 2
- Main level bedrooms: 3
Primary bedroom
- Level: Main
Family room
- Level: Main
Heating
- Forced Air, Natural Gas
Cooling
- Central Air
Appliances
- Included: Dishwasher, Disposal, Electric Range, Electric Water Heater, Exhaust Hood, Gas Water Heater, Refrigerator, Trash Compactor, Washer/Dryer
- Laundry: In Hall, Laundry Closet
Features
- Open Floorplan, Other - See Remarks
- Flooring: Carpet, Tile, Wood
- Doors: Sliding Doors, Storm Door(s)
- Windows: Skylight(s)
- Basement: Basement Shop,Exterior Entry
- Attic: Finished,Pull Down Stairs
- Fireplace features: Family Room, Gas Log
Interior area
- Total structure area: 1,730
- Total interior livable area: 1,730 sqft
- Finished area above ground: 1,730
- Finished area below ground: 0
Property
Parking
- Total spaces: 2
- Parking features: Assigned, Attached Carport, Parking Space(s)
- Carport spaces: 1
- Uncovered spaces: 1
Features
- Levels: One
- Stories: 1
- Entry location: Main
- Patio & porch: Balcony, Rear Porch, Side Porch
- Pool features: Community
- Waterfront features: Pond
Lot
- Features: Corner Lot, End Unit, Level, Open Lot, Pond(s), Wooded
Details
- Parcel number: 965498953600000
- Zoning: R-2
- Special conditions: Standard
Construction
Type & style
- Home type: Townhouse
- Architectural style: Contemporary
- Property subtype: Townhouse
Materials
- Fiber Cement, Stone, Wood
- Roof: Shingle
Condition
- New construction: No
- Year built: 1974
Utilities & green energy
- Sewer: Shared Septic
- Water: City
- Utilities for property: Cable Available
Community & neighborhood
Security
- Security features: Carbon Monoxide Detector(s), Smoke Detector(s)
Community
- Community features: Pond, Street Lights, Walking Trails
Location
- Region: Arden
- Subdivision: Fairway Villas
HOA & financial
HOA
- Has HOA: Yes
- HOA fee: $375 monthly
- Association name: Catherine Dorsey - President
- Association phone: 828-412-7049
Other
Other facts
- Listing terms: Cash,Conventional,FHA,VA Loan
- Road surface type: Asphalt, Paved
Price history
| Date | Event | Price |
|---|---|---|
| 12/16/2024 | Sold | $412,500-2.9%$238/sqft |
Source: | ||
| 11/14/2024 | Listed for sale | $425,000+7.6%$246/sqft |
Source: | ||
| 12/14/2023 | Sold | $395,000-1.2%$228/sqft |
Source: | ||
| 10/6/2023 | Listed for sale | $399,900-2.2%$231/sqft |
Source: | ||
| 1/4/2022 | Listing removed | -- |
Source: | ||
Public tax history
| Year | Property taxes | Tax assessment |
|---|---|---|
| 2025 | $1,375 +9.9% | $203,300 |
| 2024 | $1,252 +106.6% | $203,300 |
| 2023 | $606 +1.7% | $203,300 |
Find assessor info on the county website
Neighborhood: 28704
Nearby schools
GreatSchools rating
- 5/10Glen Arden ElementaryGrades: PK-4Distance: 0.8 mi
- 7/10Cane Creek MiddleGrades: 6-8Distance: 3.3 mi
- 7/10T C Roberson HighGrades: PK,9-12Distance: 2.3 mi
Schools provided by the listing agent
- Elementary: Glen Arden/Koontz
- Middle: Valley Springs
- High: T.C. Roberson
Source: Canopy MLS as distributed by MLS GRID. This data may not be complete. We recommend contacting the local school district to confirm school assignments for this home.
Get a cash offer in 3 minutes
Find out how much your home could sell for in as little as 3 minutes with a no-obligation cash offer.
$391,700
Get a cash offer in 3 minutes
Find out how much your home could sell for in as little as 3 minutes with a no-obligation cash offer.
$391,700
