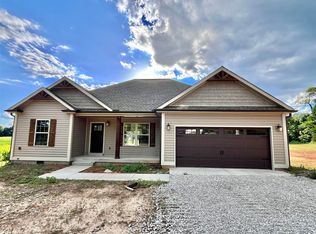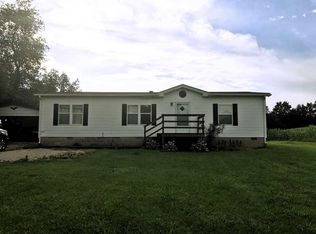Sold for $291,000
$291,000
894 Upper Iron Bridge Rd, Oakland, KY 42159
3beds
1,469sqft
Single Family Residence
Built in 2024
1 Acres Lot
$300,500 Zestimate®
$198/sqft
$1,781 Estimated rent
Home value
$300,500
$276,000 - $325,000
$1,781/mo
Zestimate® history
Loading...
Owner options
Explore your selling options
What's special
Welcome to this beautiful new construction home! This new 3BR, 2BA home offers a split bedroom design and is situated on a 1 acre lot providing plenty of space for outdoor activities or a perfect place to build a barn or shop. Lots of nice features including a open floor plan with beautiful hickory hardwood floors, tile, custom cabinetry, tray and vaulted ceilings. You'll love the peaceful setting you get to enjoy by living in the country, while still being only 15 minutes to town.
Zillow last checked: 8 hours ago
Listing updated: December 19, 2025 at 09:53pm
Listed by:
Mark A Douglas 270-792-1847,
Coldwell Banker Legacy Group
Bought with:
Britney Pryor, 273602
BHG Realty
Source: RASK,MLS#: RA20246372
Facts & features
Interior
Bedrooms & bathrooms
- Bedrooms: 3
- Bathrooms: 2
- Full bathrooms: 2
- Main level bathrooms: 2
- Main level bedrooms: 3
Primary bedroom
- Level: Main
- Area: 195.64
- Dimensions: 14.6 x 13.4
Bedroom 2
- Level: Main
- Area: 121.32
- Dimensions: 12 x 10.11
Bedroom 3
- Level: Main
- Area: 121.32
- Dimensions: 12 x 10.11
Primary bathroom
- Level: Main
Bathroom
- Features: Walk-In Closet(s)
Kitchen
- Level: Main
- Area: 260.75
- Dimensions: 17.5 x 14.9
Living room
- Level: Main
- Area: 315
- Dimensions: 17.5 x 18
Heating
- Heat Pump, Electric
Cooling
- Central Air
Appliances
- Included: Dishwasher, Microwave, Electric Range, Electric Water Heater
- Laundry: Laundry Room
Features
- Ceiling Fan(s), Split Bedroom Floor Plan, Tray Ceiling(s), Vaulted Ceiling(s), Walk-In Closet(s), Walls (Dry Wall), Eat-in Kitchen
- Flooring: Carpet, Hardwood, Tile
- Doors: Insulated Doors
- Windows: Thermo Pane Windows
- Basement: None,Crawl Space
- Has fireplace: No
- Fireplace features: None
Interior area
- Total structure area: 1,469
- Total interior livable area: 1,469 sqft
Property
Parking
- Total spaces: 2
- Parking features: Attached
- Attached garage spaces: 2
- Has uncovered spaces: Yes
Accessibility
- Accessibility features: None
Features
- Patio & porch: Patio, Porch
- Exterior features: Concrete Walks, Lighting, Landscaping
- Fencing: Other
Lot
- Size: 1 Acres
- Features: Rural Property
Details
- Parcel number: 075A62008
Construction
Type & style
- Home type: SingleFamily
- Architectural style: Ranch
- Property subtype: Single Family Residence
Materials
- Vinyl Siding
- Foundation: Block
- Roof: Dimensional
Condition
- New construction: Yes
- Year built: 2024
Utilities & green energy
- Sewer: Septic System
- Water: County
Community & neighborhood
Security
- Security features: Smoke Detector(s)
Location
- Region: Oakland
- Subdivision: N/A
Other
Other facts
- Price range: $291K - $291K
- Road surface type: Paved
Price history
| Date | Event | Price |
|---|---|---|
| 12/20/2024 | Sold | $291,000+0.4%$198/sqft |
Source: | ||
| 12/9/2024 | Pending sale | $289,900$197/sqft |
Source: | ||
| 11/27/2024 | Listed for sale | $289,900$197/sqft |
Source: | ||
| 11/27/2024 | Listing removed | $289,900$197/sqft |
Source: | ||
| 11/6/2024 | Price change | $289,900-1%$197/sqft |
Source: | ||
Public tax history
Tax history is unavailable.
Neighborhood: 42159
Nearby schools
GreatSchools rating
- 5/10North Warren Elementary SchoolGrades: PK-6Distance: 7.8 mi
- 8/10Warren East Middle SchoolGrades: 7-8Distance: 8.1 mi
- 8/10Warren East High SchoolGrades: 9-12Distance: 8.1 mi
Schools provided by the listing agent
- Elementary: North Warren
- Middle: Warren East
- High: Warren East
Source: RASK. This data may not be complete. We recommend contacting the local school district to confirm school assignments for this home.

Get pre-qualified for a loan
At Zillow Home Loans, we can pre-qualify you in as little as 5 minutes with no impact to your credit score.An equal housing lender. NMLS #10287.

