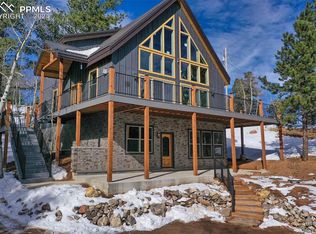1600 sq. ft. full log custom home, 3 bedrooms, 2 bathrooms; living rooms on both floors. This gorgeous home is surrounded by nature and has beautiful views of Pikes Peak range and Sentinel Point. Floors are hand-scraped Acacia hardwood throughout the home, except both bathrooms feature beautiful rustic tile that fits the theme of the home. The only carpet is on the staircase. A small entryway with coat closet leads to the upstairs living room, featuring a beautiful stacked stone corner fireplace surround and hearth with a gas log smart fireplace with thermostat and fan. The upstairs living area is flooded with abundant natural light through large windows and 2 sliding doors leading to the redwood deck with log railing. Breath-taking views from the upstairs living area and the deck. Kitchen features matching charcoal stainless steel appliances, chiseled granite counter-tops; bar area allows an eat-in kitchen with enough room for 4 counter-height bar stools. Cabinets are hickory and include 2 corner lazy susan cabinets. Self-cleaning smooth-top stove/convection oven. Microwave matches other appliances and conveys with the home. Deep granite kitchen sink with oil-rubbed bronze faucet. The master bedroom is upstairs and with 2 large windows, has plenty of the gorgeous Colorado sunlight; walk-in closet with 3 tiers of shelves for additional storage. Levelor wood blinds in master bed and bath convey with the home. Upstairs bath features a large waterfall pattern tile and pebble shower. Laundry area is located within the upstairs bathroom. Downstairs features a large den with 2 windows and a walkout slider, 2 additional bedrooms, a full bath and a mechanical room and storage closet under the stairs. This home makes good use of the square footage, wastes none of the space. Gorgeous high-end lighting in every room and exterior maintains the same warm cabin look and ambiance throughout the home. Light and neutral colored paint throughout. This home is move-in ready, no repairs needed.
This property is off market, which means it's not currently listed for sale or rent on Zillow. This may be different from what's available on other websites or public sources.
