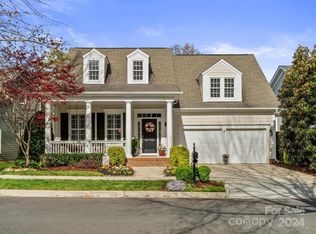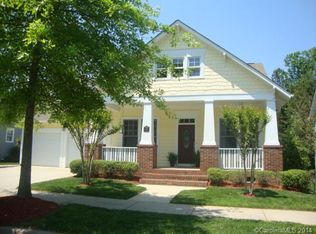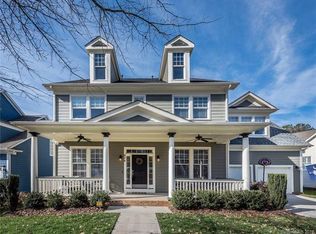Closed
$825,000
894 Stratford Run Dr, Fort Mill, SC 29708
3beds
2,546sqft
Single Family Residence
Built in 2006
0.26 Acres Lot
$828,700 Zestimate®
$324/sqft
$2,926 Estimated rent
Home value
$828,700
$787,000 - $870,000
$2,926/mo
Zestimate® history
Loading...
Owner options
Explore your selling options
What's special
Absolutely Stunning! Welcome to this immaculate and well-maintained Baxter Village ranch built by Evans Coghill. This home welcomes you with beautiful landscaping, a rocking chair front porch, soaring 12’ ceilings, beautiful hardwood floors and an open and functional layout. Primary bathroom has been fully renovated and is a must see! Enjoy cooking in the gourmet kitchen featuring granite countertops, stainless steel appliances and a large island. Office off of kitchen could easily be converted to a full butlers pantry! Entertain outside on the screened porch, the covered porch or the patio while enjoying the private, flat back yard with a wooded view. Home has an installed gas line to the grill, an oversized garage and a very long driveway for ample parking! Baxter offers 2 club houses, 2 pools, 4 playgrounds, multiple pocket parks, miles of trails, & a town center. Baxter is just a short commute to Charlotte, Rock Hill, Ballantyne and more! Don’t miss this rare opportunity!
Zillow last checked: 8 hours ago
Listing updated: June 05, 2025 at 09:29am
Listing Provided by:
Caroline Hodge chodge@paraclerealty.com,
Better Homes and Garden Real Estate Paracle
Bought with:
Laura Sautter
Costello Real Estate and Investments LLC
Source: Canopy MLS as distributed by MLS GRID,MLS#: 4248088
Facts & features
Interior
Bedrooms & bathrooms
- Bedrooms: 3
- Bathrooms: 2
- Full bathrooms: 2
- Main level bedrooms: 3
Primary bedroom
- Level: Main
Bedroom s
- Level: Main
Bedroom s
- Level: Main
Bathroom full
- Level: Main
Bathroom full
- Level: Main
Breakfast
- Level: Main
Dining room
- Level: Main
Kitchen
- Level: Main
Laundry
- Level: Main
Living room
- Level: Main
Office
- Level: Main
Heating
- Forced Air, Natural Gas
Cooling
- Ceiling Fan(s), Central Air
Appliances
- Included: Dishwasher, Disposal, Electric Range, Microwave, Refrigerator with Ice Maker, Tankless Water Heater
- Laundry: Electric Dryer Hookup, Laundry Room, Main Level, Sink, Washer Hookup
Features
- Drop Zone, Kitchen Island, Open Floorplan, Walk-In Closet(s)
- Flooring: Carpet, Tile, Wood
- Doors: French Doors, Screen Door(s)
- Has basement: No
- Attic: Pull Down Stairs
- Fireplace features: Gas Log, Living Room
Interior area
- Total structure area: 2,546
- Total interior livable area: 2,546 sqft
- Finished area above ground: 2,546
- Finished area below ground: 0
Property
Parking
- Total spaces: 2
- Parking features: Driveway, Detached Garage, Garage Door Opener, Parking Space(s), Garage on Main Level
- Garage spaces: 2
- Has uncovered spaces: Yes
Features
- Levels: One
- Stories: 1
- Patio & porch: Covered, Front Porch, Patio, Rear Porch, Screened
- Exterior features: Gas Grill, In-Ground Irrigation
- Pool features: Community
- Fencing: Invisible
Lot
- Size: 0.26 Acres
- Dimensions: 80 x 141 x 80 x 141
- Features: Green Area, Level, Private, Wooded
Details
- Parcel number: 6560000160
- Zoning: TND
- Special conditions: Standard
Construction
Type & style
- Home type: SingleFamily
- Architectural style: Transitional
- Property subtype: Single Family Residence
Materials
- Fiber Cement
- Foundation: Crawl Space
- Roof: Shingle
Condition
- New construction: No
- Year built: 2006
Details
- Builder name: Evans Coghill Homes LLC
Utilities & green energy
- Sewer: County Sewer
- Water: County Water
- Utilities for property: Cable Available, Electricity Connected, Underground Power Lines, Underground Utilities, Wired Internet Available
Community & neighborhood
Community
- Community features: Clubhouse, Playground, Sidewalks, Street Lights, Tennis Court(s), Walking Trails
Location
- Region: Fort Mill
- Subdivision: Baxter Village
HOA & financial
HOA
- Has HOA: Yes
- HOA fee: $1,100 annually
- Association name: Kuester Management
- Association phone: 704-973-9019
Other
Other facts
- Listing terms: Cash,Conventional,FHA,VA Loan
- Road surface type: Concrete, Paved
Price history
| Date | Event | Price |
|---|---|---|
| 6/5/2025 | Sold | $825,000+3.1%$324/sqft |
Source: | ||
| 5/2/2025 | Pending sale | $799,900$314/sqft |
Source: | ||
| 5/1/2025 | Listed for sale | $799,900+128.6%$314/sqft |
Source: | ||
| 9/16/2011 | Listing removed | $349,900+3.2%$137/sqft |
Source: Coldwell Banker United, Realtors? #978182 Report a problem | ||
| 4/11/2011 | Sold | $339,000-3.1%$133/sqft |
Source: Public Record Report a problem | ||
Public tax history
| Year | Property taxes | Tax assessment |
|---|---|---|
| 2025 | -- | $17,829 +15% |
| 2024 | $2,729 +3.8% | $15,503 |
| 2023 | $2,629 +0.9% | $15,503 |
Find assessor info on the county website
Neighborhood: Baxter Village
Nearby schools
GreatSchools rating
- 6/10Orchard Park Elementary SchoolGrades: K-5Distance: 0.8 mi
- 8/10Pleasant Knoll MiddleGrades: 6-8Distance: 2.4 mi
- 10/10Fort Mill High SchoolGrades: 9-12Distance: 1.2 mi
Schools provided by the listing agent
- Elementary: Orchard Park
- Middle: Pleasant Knoll
- High: Fort Mill
Source: Canopy MLS as distributed by MLS GRID. This data may not be complete. We recommend contacting the local school district to confirm school assignments for this home.
Get a cash offer in 3 minutes
Find out how much your home could sell for in as little as 3 minutes with a no-obligation cash offer.
Estimated market value
$828,700
Get a cash offer in 3 minutes
Find out how much your home could sell for in as little as 3 minutes with a no-obligation cash offer.
Estimated market value
$828,700


