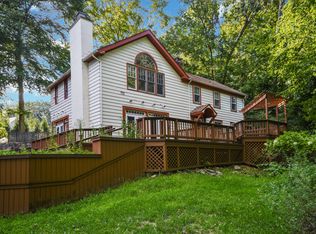Custom Designed Builder's Home offered for the first time! This meticulously maintained Colonial w/ 5,400 sf of living space is an entertainers dream! The Home boasts open sight lines from the Gourmet Kitchen to the impressive Great Room w/soaring 25ft cathedral ceilings w/wooden beams, floor to ceiling fireplace & windows, & wet bar. From the kitchen, continue outside to the 700sf deck, pool, flagstone patio, & level fenced yard. Bonus features include lower level playroom & workshop. Car enthusiasts -there's room for 5 in this huge 3-car garage, w/2 car lifts! Entire home has just been freshly painted & hardwood floors refinished. Wonderful location close to i95, the merritt parkway, shopping and downtown New Canaan!
This property is off market, which means it's not currently listed for sale or rent on Zillow. This may be different from what's available on other websites or public sources.
