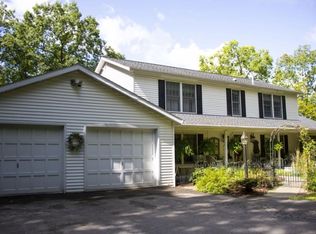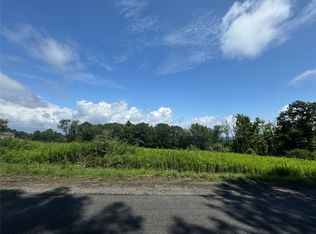Custom Contemporary with gorgeous stone entry sits on a little over 5 private acres. Gourmet kitchen w/granite counters is open to FR with a brick fireplace that leads to a huge deck, overlooking the private backyard. Cathedral ceiling & floor-to-ceiling stone fireplace in LR. 1st-floor laundry, beautiful hdwd floors, formal DR, and 1st-floor den or office. Large master suite w/ walk-in closet. Separate entry from 3 car garage to walk-out LL, with additional space (great room), full bath, and extra storage area. Another deck, located at the edge of the woods, overlooks the lighted walking trail, located just over the footbridge. Peaceful and private but yet 5 minutes from Binghamton University, shopping mall, restaurants, movies, and easy access to major highways.
This property is off market, which means it's not currently listed for sale or rent on Zillow. This may be different from what's available on other websites or public sources.

