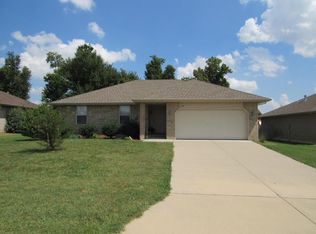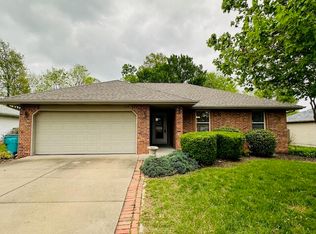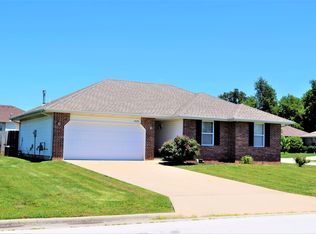Closed
Price Unknown
894 S Eric Street, Springfield, MO 65802
3beds
1,322sqft
Single Family Residence
Built in 2009
10,018.8 Square Feet Lot
$232,800 Zestimate®
$--/sqft
$1,485 Estimated rent
Home value
$232,800
$221,000 - $244,000
$1,485/mo
Zestimate® history
Loading...
Owner options
Explore your selling options
What's special
Location, Location, Location! Welcome to this charming home nestled in the well desired Willard Schools, where modern comfort meets classic elegance. This meticulously maintained home offers a perfect blend of style, functionality, and a prime location for your family's next chapter. As you approach the home, you'll be greeted by a manicured lawn and a welcoming facade that exudes curb appeal. Step inside the front door to discover a spacious and inviting interior. The open-concept layout creates a seamless flow between the living spaces, allowing for easy entertaining and family gatherings. The kitchen features plenty of cabinet/counter space and stainless steel appliances. The living room is bathed in natural light, creating a warm and inviting atmosphere. Imagine cozy evenings by the fireplace or relaxing weekends with loved ones. The adjacent dining area provides a perfect setting for formal dinners or casual brunches. The master suite is a private retreat, offering a serene escape from the demands of daily life. With a spacious layout, a walk-in closet, and a luxurious ensuite bathroom, this bedroom is designed for comfort and relaxation. Additional bedrooms provide versatility for guests, a home office, or a growing family. Step outside to the backyard oasis, where a well-manicured lawn and a patio beckon for outdoor enjoyment. Whether you're hosting barbecues, playing with pets, or simply enjoying the fresh air, this space is designed for both beauty and functionality. Don't miss your chance to call this house your next home, schedule a showing today!
Zillow last checked: 8 hours ago
Listing updated: December 01, 2025 at 01:01pm
Listed by:
Litton Keatts Real Estate 417-986-4330,
Keller Williams
Bought with:
Revoir Real Estate Group, 2013030060
EXP Realty LLC
Source: SOMOMLS,MLS#: 60258573
Facts & features
Interior
Bedrooms & bathrooms
- Bedrooms: 3
- Bathrooms: 2
- Full bathrooms: 2
Heating
- Forced Air, Natural Gas
Cooling
- Attic Fan, Ceiling Fan(s), Central Air
Appliances
- Included: Dishwasher, Gas Water Heater, Free-Standing Electric Oven, Refrigerator, Disposal
- Laundry: Main Level, W/D Hookup
Features
- Laminate Counters, Walk-In Closet(s)
- Flooring: Carpet, Tile
- Windows: Blinds, Double Pane Windows
- Has basement: No
- Has fireplace: Yes
- Fireplace features: Living Room, Gas
Interior area
- Total structure area: 1,322
- Total interior livable area: 1,322 sqft
- Finished area above ground: 1,322
- Finished area below ground: 0
Property
Parking
- Total spaces: 2
- Parking features: Garage Door Opener
- Attached garage spaces: 2
Features
- Levels: One
- Stories: 1
- Patio & porch: Patio, Covered
- Exterior features: Cable Access
- Fencing: Privacy,Full,Wood
Lot
- Size: 10,018 sqft
- Dimensions: 71 x 139
- Features: Corner Lot, Landscaped
Details
- Additional structures: Shed(s)
- Parcel number: 881424300132
Construction
Type & style
- Home type: SingleFamily
- Architectural style: Traditional
- Property subtype: Single Family Residence
Materials
- Vinyl Siding
- Foundation: Brick/Mortar, Crawl Space
- Roof: Composition
Condition
- Year built: 2009
Utilities & green energy
- Sewer: Public Sewer
- Water: Public
- Utilities for property: Cable Available
Community & neighborhood
Security
- Security features: Smoke Detector(s), Security System
Location
- Region: Springfield
- Subdivision: Deer Run
HOA & financial
HOA
- HOA fee: $50 annually
- Services included: Other
Other
Other facts
- Listing terms: Cash,VA Loan,FHA,Conventional
Price history
| Date | Event | Price |
|---|---|---|
| 1/24/2024 | Sold | -- |
Source: | ||
| 12/29/2023 | Pending sale | $215,000$163/sqft |
Source: | ||
| 12/26/2023 | Listed for sale | $215,000$163/sqft |
Source: | ||
Public tax history
| Year | Property taxes | Tax assessment |
|---|---|---|
| 2024 | $1,564 +0.5% | $27,890 |
| 2023 | $1,557 +14.7% | $27,890 +15.8% |
| 2022 | $1,357 0% | $24,090 |
Find assessor info on the county website
Neighborhood: Young Lilly
Nearby schools
GreatSchools rating
- 6/10Willard Orchard Hills Elementary SchoolGrades: PK-4Distance: 1.3 mi
- 8/10Willard Middle SchoolGrades: 7-8Distance: 7.4 mi
- 9/10Willard High SchoolGrades: 9-12Distance: 7.1 mi
Schools provided by the listing agent
- Elementary: WD Orchard Hills
- Middle: Willard
- High: Willard
Source: SOMOMLS. This data may not be complete. We recommend contacting the local school district to confirm school assignments for this home.


