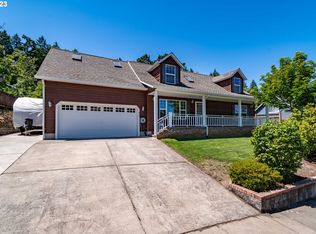Welcome to your updated corner lot paradise in Thurston Hills! This charming home invites you to unwind on the expansive wrap-around front porch, offering the perfect spot to sip your morning coffee or enjoy the evening breeze. The private back yard beckons with a generous 300 square feet of covered patio space, providing an idyllic retreat for relaxation and entertaining. This home is designed for low-maintenance living, with carefully curated landscaping that enhances the curb appeal while minimizing upkeep. Recent upgrades include a new roof and exterior paint, ensuring both durability and a fresh, contemporary look. Step inside to discover the main level master suite, complete with an en-suite bath and a spacious walk-in closet for your convenience. The thoughtfully remodeled kitchen allows you to experience the joy of cooking in a space that seamlessly combines functionality and aesthetics. Venture to the second level, where character and charm abound in two uniquely adorned bedrooms. Each room is a canvas of custom paint, reflecting a personalized touch that adds warmth and personality. Enjoy the allure of built-in window seats, providing not only a cozy nook to relax but also a delightful architectural feature that enhances the room's aesthetic.Between these enchanting bedrooms lies a full bathroom, fostering a sense of convenience and privacy. Continuing your exploration, you'll discover a versatile bonus room that adapts to your needs. This flexible space opens up possibilities for a home office, a recreational haven, or even a fourth bedroom, allowing you to tailor it to your lifestyle. Embrace the freedom to design a space that suits your preferences and accommodates the dynamic demands of your daily routine. With its thoughtful layout, artistic details, and adaptable spaces, this Thurston Hills home not only meets your functional needs but also elevates your living experience. Schedule a showing to witness firsthand the creative design and thoughtful features that make this residence a unique and inviting retreat for you and your family. One year lease minimum. Last month due at signing. Renters Insurance required. Small dog with pet deposit. Tenant responsible for all utilities and yard care.
This property is off market, which means it's not currently listed for sale or rent on Zillow. This may be different from what's available on other websites or public sources.

