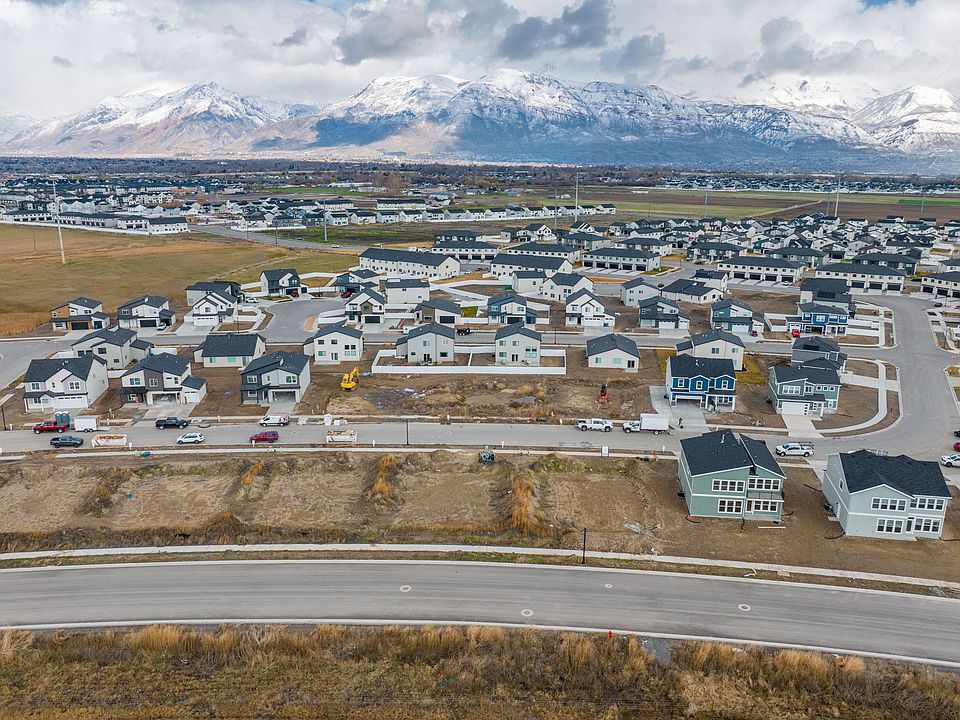New Promo of up to $15,000 towards closing costs and/or buydown on the last home in this community! See attached document for details. This gorgeous 2-story home is the last one with unimpeded views of the lake so don't wait because it won't last. It has 4 bedrooms with a loft and is perfect for entertaining as well as having a separate space for guests when they come visit. A large primary bedroom and the large primary bath you'll find a separate tub, walk-in shower with euroglass and stunning tile, a makeup vanity, and a walk-in closet. Inside you'll find a gorgeous kitchen with quartz countertops, 42-inch upper cabinets with windows that go to the ceiling, a double-oven, and a gas range. Pre-Wired for pendant lights above the kitchen island and dining table as well as the family room and primary room. Included is an enclosed office space for those that work from home, do hybrid work, or need more privacy to focus. All information is believed to be accurate, buyer to verify all.
New construction
$695,950
894 S 1100 W, American Fork, UT 84003
4beds
2,596sqft
Single Family Residence
Built in 2025
7,405 sqft lot
$696,000 Zestimate®
$268/sqft
$-- HOA
What's special
Stunning tileMakeup vanitySeparate space for guestsSeparate tubWalk-in shower with euroglassGorgeous kitchenEnclosed office space
- 51 days
- on Zillow |
- 967 |
- 69 |
Likely to sell faster than
Zillow last checked: 7 hours ago
Listing updated: June 19, 2025 at 10:30am
Listed by:
Robert Ninow 801-616-9478,
Stone Edge Real Estate LLC
Source: UtahRealEstate.com,MLS#: 2081485
Travel times
Schedule tour
Select a date
Facts & features
Interior
Bedrooms & bathrooms
- Bedrooms: 4
- Bathrooms: 3
- Full bathrooms: 2
- 1/2 bathrooms: 1
- Partial bathrooms: 1
Rooms
- Room types: Master Bathroom, Den/Office, Great Room
Primary bedroom
- Level: Second
Heating
- Forced Air, Central
Cooling
- Central Air
Appliances
- Included: Double Oven, Oven, Gas Range
- Laundry: Electric Dryer Hookup
Features
- Separate Bath/Shower, Walk-In Closet(s)
- Flooring: Carpet
- Number of fireplaces: 1
Interior area
- Total structure area: 2,596
- Total interior livable area: 2,596 sqft
- Finished area above ground: 2,596
Video & virtual tour
Property
Parking
- Total spaces: 7
- Parking features: Garage - Attached
- Attached garage spaces: 3
- Uncovered spaces: 4
Features
- Levels: Two
- Stories: 2
- Has view: Yes
- View description: Lake, Mountain(s), Valley
- Has water view: Yes
- Water view: Lake
Lot
- Size: 7,405 sqft
- Features: Curb & Gutter
- Topography: Terrain
Details
- Parcel number: 347100289
- Zoning description: Single-Family
Construction
Type & style
- Home type: SingleFamily
- Property subtype: Single Family Residence
Materials
- Stone, Stucco, Cement Siding
- Foundation: Slab
- Roof: Asphalt
Condition
- Blt./Standing
- New construction: Yes
- Year built: 2025
Details
- Builder name: Alpine Homes
- Warranty included: Yes
Utilities & green energy
- Water: Culinary
- Utilities for property: Natural Gas Connected, Electricity Connected, Sewer Connected, Water Connected
Community & HOA
Community
- Subdivision: AF Crossings
HOA
- Has HOA: No
Location
- Region: American Fork
Financial & listing details
- Price per square foot: $268/sqft
- Tax assessed value: $193,400
- Annual tax amount: $1
- Date on market: 4/30/2025
- Listing terms: Cash,Conventional,FHA,VA Loan
- Acres allowed for irrigation: 0
- Electric utility on property: Yes
About the community
AF Crossings is joining a neighborhood of new homes off the north shore of Utah Lake. The area is three miles south of the shopping and restaurants off American Fork's quaint Main Street. Pioneer Crossing gives immediate access to I‑15 or can quickly take you directly to the center of Saratoga Springs. The American Fork FrontRunner Station is just a three-minute drive away or a five-minute bike ride. The 14 available home sites range from 0.17 — 0.18 acres in size. AF Crossings offers over 2100 sq ft of finished living space and a variety of exterior designs on two-story homes.
Buildable Plans shows base prices only. Contact our agent through our website to learn more!
Source: Alpine Homes

