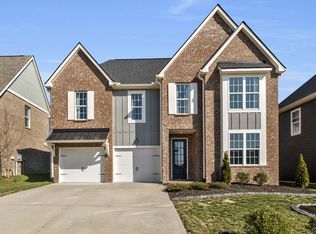Closed
$740,000
894 Plowson Rd, Mount Juliet, TN 37122
4beds
2,925sqft
Single Family Residence, Residential
Built in 2020
8,712 Square Feet Lot
$736,700 Zestimate®
$253/sqft
$3,153 Estimated rent
Home value
$736,700
$692,000 - $788,000
$3,153/mo
Zestimate® history
Loading...
Owner options
Explore your selling options
What's special
Former Model Home Loaded with Upgrades in Highly Sought-After Neighborhood!
This stunning, move-in ready home features custom closets and pantry throughout, extended patio with a custom backyard, and luxury finishes at every turn. Enjoy waterproof wood flooring, plantation shutters, upgraded lighting and fans, and designer touches like wall treatments, premium paint, and tile. The garage is a showstopper with epoxy floors, built-in cabinets, and organization system. Looking for a 5 bedroom home - similar plans have framed one in.
Exterior highlights include front and back irrigation, custom uplighting, iron rod fencing, and a rear-facing wooded lot for added privacy. Smart home features like security cameras, keyless entry, and stainless-steel appliances complete the package.
Located in a popular community with a pool, clubhouse, gym, dog park, wiffle ball court, and access to greenways, this home offers exceptional style, space, and convenience—inside and out. Don't forget to ask about our lender incentives!
Zillow last checked: 8 hours ago
Listing updated: October 17, 2025 at 10:47am
Listing Provided by:
David Huffaker 615-480-9617,
The Huffaker Group, LLC
Bought with:
Domenico Testa, 382673
Benchmark Realty, LLC
Canaan Lucas, 343166
Benchmark Realty, LLC
Source: RealTracs MLS as distributed by MLS GRID,MLS#: 2979518
Facts & features
Interior
Bedrooms & bathrooms
- Bedrooms: 4
- Bathrooms: 4
- Full bathrooms: 4
- Main level bedrooms: 2
Bedroom 1
- Area: 224 Square Feet
- Dimensions: 14x16
Bedroom 2
- Area: 121 Square Feet
- Dimensions: 11x11
Bedroom 3
- Area: 144 Square Feet
- Dimensions: 12x12
Bedroom 4
- Area: 132 Square Feet
- Dimensions: 11x12
Primary bathroom
- Features: Double Vanity
- Level: Double Vanity
Den
- Area: 320 Square Feet
- Dimensions: 16x20
Dining room
- Features: Combination
- Level: Combination
- Area: 153 Square Feet
- Dimensions: 9x17
Kitchen
- Features: Pantry
- Level: Pantry
- Area: 168 Square Feet
- Dimensions: 12x14
Living room
- Area: 272 Square Feet
- Dimensions: 16x17
Other
- Area: 154 Square Feet
- Dimensions: 11x14
Other
- Features: Office
- Level: Office
- Area: 132 Square Feet
- Dimensions: 11x12
Recreation room
- Features: Second Floor
- Level: Second Floor
Heating
- Central, Electric, Natural Gas
Cooling
- Central Air, Electric
Appliances
- Included: Electric Oven, Gas Range, Dishwasher, Disposal, Microwave
- Laundry: Electric Dryer Hookup, Washer Hookup
Features
- Entrance Foyer
- Flooring: Carpet, Wood, Tile
- Basement: None
- Number of fireplaces: 1
- Fireplace features: Living Room
Interior area
- Total structure area: 2,925
- Total interior livable area: 2,925 sqft
- Finished area above ground: 2,925
Property
Parking
- Total spaces: 2
- Parking features: Garage Door Opener, Garage Faces Front, Concrete, Driveway
- Attached garage spaces: 2
- Has uncovered spaces: Yes
Features
- Levels: Two
- Stories: 2
- Patio & porch: Patio, Covered, Porch
- Pool features: Association
- Fencing: Back Yard
Lot
- Size: 8,712 sqft
- Features: Rolling Slope
- Topography: Rolling Slope
Details
- Parcel number: 072E B 01500 000
- Special conditions: Standard
Construction
Type & style
- Home type: SingleFamily
- Property subtype: Single Family Residence, Residential
Materials
- Brick
- Roof: Asphalt
Condition
- New construction: No
- Year built: 2020
Utilities & green energy
- Sewer: Public Sewer
- Water: Public
- Utilities for property: Electricity Available, Natural Gas Available, Water Available
Community & neighborhood
Security
- Security features: Smoke Detector(s)
Location
- Region: Mount Juliet
- Subdivision: Jackson Hills Ph6 Sec 6c
HOA & financial
HOA
- Has HOA: Yes
- HOA fee: $100 monthly
- Amenities included: Clubhouse, Fitness Center, Park, Playground, Pool, Sidewalks, Trail(s)
- Services included: Maintenance Grounds, Recreation Facilities
- Second HOA fee: $500 one time
Price history
| Date | Event | Price |
|---|---|---|
| 10/17/2025 | Sold | $740,000-2.6%$253/sqft |
Source: | ||
| 8/31/2025 | Contingent | $759,900$260/sqft |
Source: | ||
| 8/22/2025 | Listed for sale | $759,900-3.2%$260/sqft |
Source: | ||
| 8/19/2025 | Listing removed | $784,900$268/sqft |
Source: | ||
| 8/7/2025 | Price change | $784,900-1.3%$268/sqft |
Source: | ||
Public tax history
| Year | Property taxes | Tax assessment |
|---|---|---|
| 2024 | $2,374 | $117,600 |
| 2023 | $2,374 | $117,600 |
| 2022 | $2,374 | $117,600 |
Find assessor info on the county website
Neighborhood: 37122
Nearby schools
GreatSchools rating
- 7/10Stoner Creek Elementary SchoolGrades: PK-5Distance: 1.8 mi
- 6/10West Wilson Middle SchoolGrades: 6-8Distance: 2.2 mi
- 8/10Mt. Juliet High SchoolGrades: 9-12Distance: 1 mi
Schools provided by the listing agent
- Elementary: Stoner Creek Elementary
- Middle: West Wilson Middle School
- High: Mt. Juliet High School
Source: RealTracs MLS as distributed by MLS GRID. This data may not be complete. We recommend contacting the local school district to confirm school assignments for this home.
Get a cash offer in 3 minutes
Find out how much your home could sell for in as little as 3 minutes with a no-obligation cash offer.
Estimated market value
$736,700
Get a cash offer in 3 minutes
Find out how much your home could sell for in as little as 3 minutes with a no-obligation cash offer.
Estimated market value
$736,700
