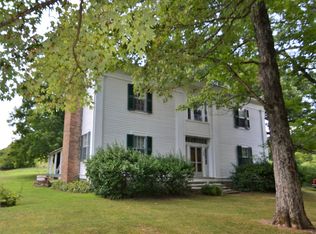Closed
$1,170,000
894 Odd Fellows Hall Rd, Pulaski, TN 38478
6beds
4,200sqft
Single Family Residence, Residential
Built in 1999
34 Acres Lot
$1,172,400 Zestimate®
$279/sqft
$4,015 Estimated rent
Home value
$1,172,400
Estimated sales range
Not available
$4,015/mo
Zestimate® history
Loading...
Owner options
Explore your selling options
What's special
Dream hobby farm with wrap-around porch ready for entertaining or private living. Massive gourmet kitchen has Italian granite countertops, cherry cabinets and 2 separate sinks/dishwashers, walk-in pantry, storage galore. 2 fireplaces & 2 master suites main/upstairs with laundry and private balcony. Wooden floors, crown molding throughout. 3 vintage tiled bathrooms with large tubs and showers plus two ½ baths. Downstairs suite has separate entrance, kitchen and laundry. Outbuildings: barn w/tack room, fenced coop/dog pen, shop, & office/studio with storm shelter. Mature maple, fruit trees, pasture, wooded trails, pond,stream and garden space. Fully fenced. 400 amp at house. Light fixtures are Restoration Hardware, the door knobs on the main level or solid brass Baldwin. 2 stage water filter system. 100yrd old timber. New HVAC. Fiber internet to be installed soon.
Zillow last checked: 8 hours ago
Listing updated: March 21, 2025 at 11:15am
Listing Provided by:
Jimmy Kitchen 931-384-0684,
Fridrich & Clark Realty
Bought with:
David Alan Fountain, ABR®, CNE®, CRS®, SRS®, CLE®, 275118
Synergy Realty Network, LLC
Source: RealTracs MLS as distributed by MLS GRID,MLS#: 2657144
Facts & features
Interior
Bedrooms & bathrooms
- Bedrooms: 6
- Bathrooms: 5
- Full bathrooms: 3
- 1/2 bathrooms: 2
- Main level bedrooms: 1
Bedroom 1
- Features: Suite
- Level: Suite
- Area: 364 Square Feet
- Dimensions: 26x14
Bedroom 2
- Area: 450 Square Feet
- Dimensions: 30x15
Bedroom 3
- Area: 168 Square Feet
- Dimensions: 12x14
Bedroom 4
- Area: 144 Square Feet
- Dimensions: 12x12
Den
- Area: 231 Square Feet
- Dimensions: 21x11
Dining room
- Features: Formal
- Level: Formal
- Area: 255 Square Feet
- Dimensions: 17x15
Heating
- Central
Cooling
- Central Air
Appliances
- Included: Dishwasher, Microwave, Refrigerator, Built-In Gas Oven, Built-In Gas Range
Features
- Primary Bedroom Main Floor
- Flooring: Wood, Laminate, Tile
- Basement: Finished
- Number of fireplaces: 2
Interior area
- Total structure area: 4,200
- Total interior livable area: 4,200 sqft
- Finished area above ground: 3,000
- Finished area below ground: 1,200
Property
Parking
- Parking features: Gravel
Features
- Levels: Three Or More
- Stories: 2
- Patio & porch: Porch, Covered
- Exterior features: Balcony
- Fencing: Full
Lot
- Size: 34 Acres
- Features: Level, Rolling Slope
Details
- Parcel number: 060 00900 000
- Special conditions: Standard
Construction
Type & style
- Home type: SingleFamily
- Property subtype: Single Family Residence, Residential
Materials
- Vinyl Siding
- Roof: Metal
Condition
- New construction: No
- Year built: 1999
Utilities & green energy
- Sewer: Septic Tank
- Water: Well
Community & neighborhood
Location
- Region: Pulaski
- Subdivision: None
Price history
| Date | Event | Price |
|---|---|---|
| 3/18/2025 | Sold | $1,170,000-6.4%$279/sqft |
Source: | ||
| 1/29/2025 | Pending sale | $1,250,000$298/sqft |
Source: | ||
| 12/16/2024 | Price change | $1,250,000-9.6%$298/sqft |
Source: | ||
| 12/2/2024 | Price change | $1,382,246-5%$329/sqft |
Source: | ||
| 11/11/2024 | Price change | $1,454,995-3%$346/sqft |
Source: | ||
Public tax history
| Year | Property taxes | Tax assessment |
|---|---|---|
| 2024 | $2,038 | $102,625 |
| 2023 | $2,038 -5.9% | $102,625 -5.9% |
| 2022 | $2,167 -2.8% | $109,100 +38.3% |
Find assessor info on the county website
Neighborhood: 38478
Nearby schools
GreatSchools rating
- 5/10Richland Elementary SchoolGrades: PK-5Distance: 5.8 mi
- 7/10Richland SchoolGrades: 6-12Distance: 6 mi
Schools provided by the listing agent
- Elementary: Richland Elementary
- Middle: Richland School
- High: Richland School
Source: RealTracs MLS as distributed by MLS GRID. This data may not be complete. We recommend contacting the local school district to confirm school assignments for this home.

Get pre-qualified for a loan
At Zillow Home Loans, we can pre-qualify you in as little as 5 minutes with no impact to your credit score.An equal housing lender. NMLS #10287.
