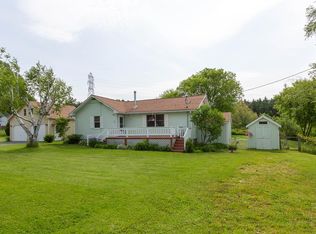Closed
$320,000
894 Middle Rd, Horseheads, NY 14845
3beds
1,936sqft
Single Family Residence
Built in 1960
0.74 Acres Lot
$324,200 Zestimate®
$165/sqft
$2,338 Estimated rent
Home value
$324,200
$292,000 - $360,000
$2,338/mo
Zestimate® history
Loading...
Owner options
Explore your selling options
What's special
Welcome Home! This 1,936 sq ft home has been completely redone top to bottom. New roof on the house and the detached garage. New flooring, fresh paint, new appliances, all new kitchen and bathrooms. Just pack your bags and move right in. Gorgeous back yard views and tons of elbow room inside and out. Eat in kitchen and multi purpose rooms could serve as formal dining room, or have multiple living room spaces. Enclosed back porch and attached decking are perfect for entertaining, or just enjoying all your new found peace and quiet. You are going to love the split floor plan with primary en-suite (with walk in closet big enough to also be a nursery or office) on one side of the home, and the other 2 bedrooms and full bathroom on the other side. Large laundry area with tons of storage, and the brand new washer and dryer are included too! The kitchen and bathrooms are splashed with contemporary glamour with TONS of extra storage, and just the right amount of rustic sprinkled on top. This homes design choices are the perfect compromise of styles. What are you even waiting for? Call your favorite local lender and get going on making living in an HGTV worthy house YOUR reality! (Also a perfect location for short term rental or AirBnB!)
Zillow last checked: 8 hours ago
Listing updated: November 13, 2025 at 06:00am
Listed by:
Nichol Clark 607-846-5215,
Howard Hanna Horseheads
Bought with:
Thomas Easton, 10401297884
Howard Hanna Horseheads
Source: NYSAMLSs,MLS#: R1635200 Originating MLS: Elmira Corning Regional Association Of REALTORS
Originating MLS: Elmira Corning Regional Association Of REALTORS
Facts & features
Interior
Bedrooms & bathrooms
- Bedrooms: 3
- Bathrooms: 2
- Full bathrooms: 2
- Main level bathrooms: 2
- Main level bedrooms: 3
Heating
- Propane, Forced Air
Cooling
- Central Air
Appliances
- Included: Dryer, Dishwasher, Electric Oven, Electric Range, Electric Water Heater, Microwave, Refrigerator, Washer
- Laundry: Accessible Utilities or Laundry, Main Level
Features
- Ceiling Fan(s), Separate/Formal Dining Room, Entrance Foyer, Eat-in Kitchen, Separate/Formal Living Room, Kitchen Island, Quartz Counters, Bedroom on Main Level, Main Level Primary, Primary Suite
- Flooring: Luxury Vinyl
- Basement: Partial
- Has fireplace: No
Interior area
- Total structure area: 1,936
- Total interior livable area: 1,936 sqft
Property
Parking
- Total spaces: 1
- Parking features: Detached, Garage, Circular Driveway, Other
- Garage spaces: 1
Accessibility
- Accessibility features: Accessible Bedroom, No Stairs
Features
- Levels: One
- Stories: 1
- Exterior features: Blacktop Driveway, Propane Tank - Leased
Lot
- Size: 0.74 Acres
- Dimensions: 185 x 175
- Features: Agricultural, Irregular Lot, Rural Lot
Details
- Additional structures: Barn(s), Outbuilding, Other
- Parcel number: 07408901900000010380000000
- Special conditions: Standard
Construction
Type & style
- Home type: SingleFamily
- Architectural style: Ranch
- Property subtype: Single Family Residence
Materials
- Aluminum Siding, Blown-In Insulation, Vinyl Siding, Wood Siding
- Foundation: Block
- Roof: Architectural,Shingle
Condition
- Resale
- Year built: 1960
Utilities & green energy
- Sewer: Septic Tank
- Water: Well
- Utilities for property: Cable Available, Electricity Connected, High Speed Internet Available
Community & neighborhood
Location
- Region: Horseheads
Other
Other facts
- Listing terms: Cash,Conventional,FHA,USDA Loan,VA Loan
Price history
| Date | Event | Price |
|---|---|---|
| 11/13/2025 | Sold | $320,000-5.6%$165/sqft |
Source: | ||
| 9/16/2025 | Contingent | $339,000$175/sqft |
Source: | ||
| 9/4/2025 | Listed for sale | $339,000+487.5%$175/sqft |
Source: | ||
| 7/5/2025 | Sold | $57,700-17.2%$30/sqft |
Source: | ||
| 6/12/2025 | Pending sale | $69,700$36/sqft |
Source: | ||
Public tax history
| Year | Property taxes | Tax assessment |
|---|---|---|
| 2024 | -- | $125,000 |
| 2023 | -- | $125,000 |
| 2022 | -- | $125,000 |
Find assessor info on the county website
Neighborhood: 14845
Nearby schools
GreatSchools rating
- 7/10Gardner Road Elementary SchoolGrades: PK-4Distance: 5.3 mi
- 4/10Horseheads Middle SchoolGrades: 7-8Distance: 6 mi
- 6/10Horseheads Senior High SchoolGrades: 9-12Distance: 6.1 mi
Schools provided by the listing agent
- District: Horseheads
Source: NYSAMLSs. This data may not be complete. We recommend contacting the local school district to confirm school assignments for this home.
