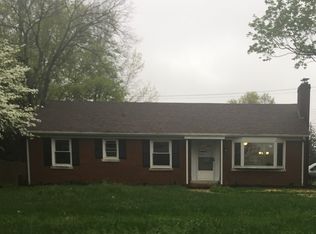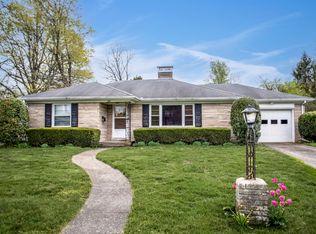Classic Bedford stone 3 bedroom 2 full and 1 half bath in a fantastic location that is only minutes from Downtown, University of Kentucky, Airport, Keeneland, great schools, shopping and restaurants! Or just stay at home and enjoy golf course view out front and the large, secluded backyard, with sunroom and huge multilevel deck. Home as been freshly painted and hardwood floors refinished. Owner's suite addition provides a large bathroom and a huge walk in closet that brings a modern touch to this mid century built gem! Ready for immediate occupancy.
This property is off market, which means it's not currently listed for sale or rent on Zillow. This may be different from what's available on other websites or public sources.


