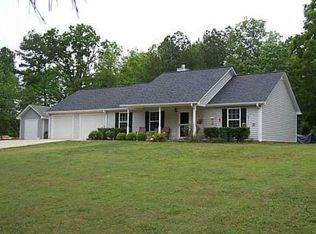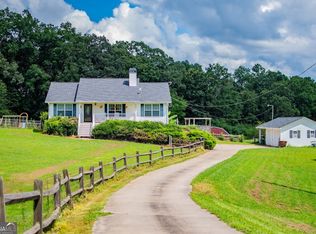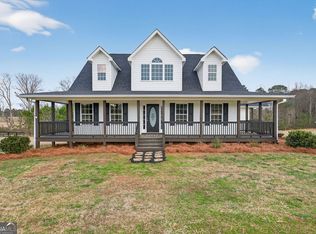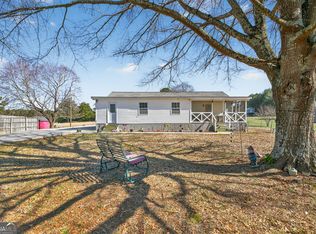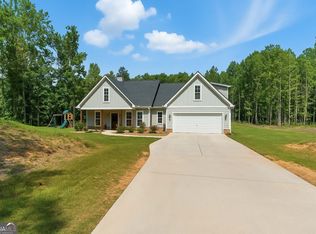Serene retreat with a warm inviting atmosphere! Mini Farm on 8 Acres. This beautiful, completely remodeled rustic farmhouse features an oversized living/family room with a stunning stone fireplace. It offers a spacious kitchen, a large pantry, and a separate dining room with access to a private porch. The master bedroom is conveniently located on the main floor and has doors leading to a lovely wrap-around porch. There is also a bonus room on the main that can be used for office, playroom, or additional bedroom. Upstairs are 2 bonus rooms that seller used as bedrooms. There is also a full bath upstairs. Additional highlights include a 3-bay barn with two rooms, a half bath, a bar area, and an upstairs loft. This space could easily be converted into an apartment or additional living quarters. There is also a large pavilion that has been used for weddings, parties, and family gatherings. This gorgeous rolling pastureland is complemented by a year-round stream for your animals. The above-ground pool features a large wrap-around deck. There is also a 50 Amp Electrical outlet for a camper. Roof 2 years old! This home is truly a little piece of paradise! Don't let this opportunity slip away! 1 Year Home Warrnty Included
Pending
$579,000
894 Lake Circle Rd, Buchanan, GA 30113
1beds
3,000sqft
Est.:
Farm, Cabin
Built in 1948
7.73 Acres Lot
$568,000 Zestimate®
$193/sqft
$-- HOA
What's special
- 100 days |
- 67 |
- 3 |
Zillow last checked: 8 hours ago
Listing updated: January 29, 2026 at 07:00pm
Listed by:
Sherrie Prater 770-312-6026,
Hollis Realty LLC
Source: GAMLS,MLS#: 10635804
Facts & features
Interior
Bedrooms & bathrooms
- Bedrooms: 1
- Bathrooms: 3
- Full bathrooms: 2
- 1/2 bathrooms: 1
- Main level bathrooms: 1
- Main level bedrooms: 1
Rooms
- Room types: Bonus Room, Laundry, Office, Other
Heating
- Central
Cooling
- Ceiling Fan(s), Central Air
Appliances
- Included: Dishwasher, Oven/Range (Combo), Stainless Steel Appliance(s)
- Laundry: In Hall
Features
- High Ceilings, Master On Main Level, Separate Shower, Soaking Tub, Tile Bath
- Flooring: Laminate, Tile
- Basement: Crawl Space
- Number of fireplaces: 1
- Fireplace features: Family Room
Interior area
- Total structure area: 3,000
- Total interior livable area: 3,000 sqft
- Finished area above ground: 3,000
- Finished area below ground: 0
Property
Parking
- Parking features: Kitchen Level
Features
- Levels: Two
- Stories: 2
Lot
- Size: 7.73 Acres
- Features: Pasture, Sloped
Details
- Parcel number: 00580018
Construction
Type & style
- Home type: SingleFamily
- Architectural style: Country/Rustic
- Property subtype: Farm, Cabin
Materials
- Wood Siding
- Roof: Composition
Condition
- Resale
- New construction: No
- Year built: 1948
Utilities & green energy
- Sewer: Septic Tank
- Water: Public
- Utilities for property: Cable Available, Electricity Available, High Speed Internet, Water Available
Community & HOA
Community
- Features: None
- Subdivision: None
HOA
- Has HOA: No
- Services included: None
Location
- Region: Buchanan
Financial & listing details
- Price per square foot: $193/sqft
- Tax assessed value: $146,419
- Annual tax amount: $1,560
- Date on market: 11/1/2025
- Cumulative days on market: 17 days
- Listing agreement: Exclusive Right To Sell
- Electric utility on property: Yes
Estimated market value
$568,000
$540,000 - $596,000
$2,414/mo
Price history
Price history
| Date | Event | Price |
|---|---|---|
| 11/8/2025 | Pending sale | $579,000$193/sqft |
Source: | ||
| 11/1/2025 | Listed for sale | $579,000-0.2%$193/sqft |
Source: | ||
| 11/1/2025 | Listing removed | $579,900$193/sqft |
Source: | ||
| 10/15/2025 | Listed for sale | $579,900$193/sqft |
Source: | ||
| 8/30/2025 | Pending sale | $579,900$193/sqft |
Source: | ||
Public tax history
Public tax history
| Year | Property taxes | Tax assessment |
|---|---|---|
| 2024 | $1,333 -8.5% | $58,568 -9.7% |
| 2023 | $1,456 -17.8% | $64,834 +7.2% |
| 2022 | $1,773 +32.6% | $60,492 +26.5% |
Find assessor info on the county website
BuyAbility℠ payment
Est. payment
$3,374/mo
Principal & interest
$2761
Property taxes
$410
Home insurance
$203
Climate risks
Neighborhood: 30113
Nearby schools
GreatSchools rating
- NABuchanan Primary SchoolGrades: PK-2Distance: 2.8 mi
- 7/10Haralson County Middle SchoolGrades: 6-8Distance: 4.6 mi
- 5/10Haralson County High SchoolGrades: 9-12Distance: 5 mi
Schools provided by the listing agent
- Elementary: Buchanan Primary/Elementary
- Middle: Haralson County
- High: Haralson County
Source: GAMLS. This data may not be complete. We recommend contacting the local school district to confirm school assignments for this home.
- Loading
