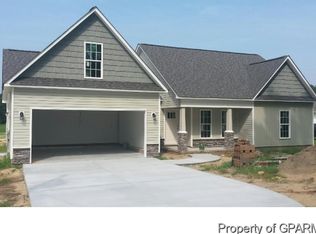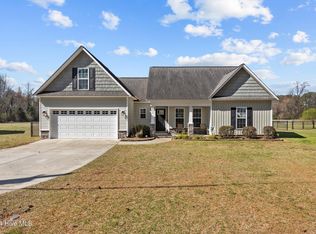Located just 3 minutes from the new Ayden bypass and eligible for USDA Financing! This beautiful home is situated on almost half an acre with a 2 car garage, and huge bonus room. This split floor plan 3 Bedroom, 2 Bath home has an open concept kitchen/living area with many custom upgrades. The home features a large kitchen with stainless appliances and dining area that overlook the great room. Down the hall from the great room are two bedrooms and a full bathroom. On the other side of the house is the large master bedroom and stairs to the large bonus room. The upstairs bonus room is perfect for use as a bedroom, office, or home theater. The spacious master bedroom overlooks the backyard and has an en suite with double vanity, tub, and separate shower as well as two walk in closets.
This property is off market, which means it's not currently listed for sale or rent on Zillow. This may be different from what's available on other websites or public sources.

