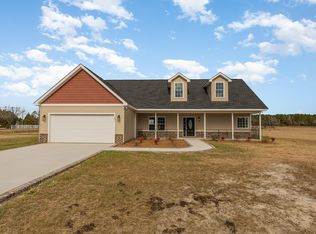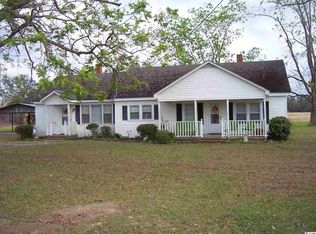Sold for $1,527,500 on 07/19/23
$1,527,500
894 Highway 348, Loris, SC 29569
4beds
3,095sqft
Single Family Residence
Built in 2000
22 Acres Lot
$-- Zestimate®
$494/sqft
$2,530 Estimated rent
Home value
Not available
Estimated sales range
Not available
$2,530/mo
Zestimate® history
Loading...
Owner options
Explore your selling options
What's special
Welcome home to Salty Breeze Farm and Stables! You’ll be in love the second you drive up the picturesque, tree-lined driveway where you’ll find country living at its best! Your new ranch-style farmhouse awaits you with a beautiful kitchen that includes decorative, white cabinets with built-in wine rack, stainless steel appliances, tile backsplash, and Corian countertops. Enjoy dinner in your dining room while taking in the views of horses grazing in the beautiful pastures. After dinner, relax in your living room in front of the fireplace flanked by built-ins that await your books, favorite photos, or prized possessions or enjoy your favorite beverage in the all-season room and take in the gorgeous scenery. The serene, large primary bedroom will become your sanctuary with all the natural light, on-suite bathroom that not only has a soaking tub, separate shower, dual-sink vanity but TWO walk-in closets – plenty of room for all those cowboy boots! Keeping this working-horse farm in order will be easy with a separate office space. The 8,000 sq ft cinder block barn has 21 boarding stalls with sliding doors and plenty of room to move around with 16ft alley, a custom built tack room with knotty pine tongue and groove with 12 saddle racks and locked storage, wash stall that has hot & cold water and cross ties, a full, newly renovated bathroom, and lounge area. Outside you’ll find a 100 x 200 riding arena, pastures with a total of 12 paddocks each with autofill troughs and run ins, and beautiful riding trails. Done riding horses for the day…head over to your 4,000 sq ft man-cave/garage…complete with full kitchen and half-bathroom making it a perfect game room or place to host parties and there’s still plenty of room for your cars and farm equipment. Want to leave your oasis for a bit…it’s an easy 30-minute drive to North Myrtle Beach and all it has to offer. Don’t forget, you’ll have built-in income from the already in-place existing boarders and mobile home rentals, making this property not only your perfect next home but a lucrative income investment. Come see this equestrian’s dream today! ***Seller will consider subdividing - house/mancave, garage/6 acres, - will be subdivided and recorded before closing, see MLS# 2309950
Zillow last checked: 8 hours ago
Listing updated: July 20, 2023 at 08:50am
Listed by:
Karen L Cohen 609-317-3297,
Diamond Shores Realty,
Betsy Hyman 843-446-9602,
Diamond Shores Realty
Bought with:
Jane Daniel, 82995
Sea Oats Real Estate
Source: CCAR,MLS#: 2306072
Facts & features
Interior
Bedrooms & bathrooms
- Bedrooms: 4
- Bathrooms: 4
- Full bathrooms: 3
- 1/2 bathrooms: 1
Primary bedroom
- Features: Ceiling Fan(s), Main Level Master, Vaulted Ceiling(s), Walk-In Closet(s)
- Level: First
Primary bedroom
- Dimensions: 17.3x14.2
Bedroom 1
- Level: First
Bedroom 1
- Dimensions: 12x11.11
Bedroom 2
- Level: First
Bedroom 2
- Dimensions: 11.8x11.11
Primary bathroom
- Features: Dual Sinks, Jetted Tub, Separate Shower, Vanity
Dining room
- Dimensions: 17x11.7
Kitchen
- Features: Breakfast Bar, Pantry, Stainless Steel Appliances, Solid Surface Counters
Kitchen
- Dimensions: 11.10x21.4
Living room
- Features: Ceiling Fan(s), Fireplace, Vaulted Ceiling(s)
Living room
- Dimensions: 19x24.9
Other
- Features: Bedroom on Main Level, Entrance Foyer, Game Room, Library, Loft, Workshop
Heating
- Central, Propane
Cooling
- Central Air
Appliances
- Included: Dishwasher, Microwave, Range, Refrigerator, Dryer, Washer
Features
- Attic, Fireplace, Pull Down Attic Stairs, Permanent Attic Stairs, Split Bedrooms, Window Treatments, Breakfast Bar, Bedroom on Main Level, Entrance Foyer, Loft, Stainless Steel Appliances, Solid Surface Counters, Workshop
- Flooring: Carpet, Luxury Vinyl, Luxury VinylPlank, Tile
- Doors: Insulated Doors
- Basement: Crawl Space
- Attic: Pull Down Stairs,Permanent Stairs
- Has fireplace: Yes
Interior area
- Total structure area: 3,946
- Total interior livable area: 3,095 sqft
Property
Parking
- Total spaces: 10
- Parking features: Attached, Garage, Two Car Garage, Boat, Garage Door Opener, RV Access/Parking
- Attached garage spaces: 2
Features
- Levels: One
- Stories: 1
- Patio & porch: Deck, Front Porch
- Exterior features: Deck, Storage
Lot
- Size: 22 Acres
- Features: Acreage, Outside City Limits, Rectangular, Rectangular Lot
Details
- Additional structures: Second Garage
- Additional parcels included: 21415020008,
- Parcel number: 21400000054
- Zoning: FA
- Special conditions: None
Construction
Type & style
- Home type: SingleFamily
- Architectural style: Ranch
- Property subtype: Single Family Residence
Materials
- Vinyl Siding
- Foundation: Crawlspace
Condition
- Resale
- Year built: 2000
Utilities & green energy
- Sewer: Septic Tank
- Water: Private, Well
- Utilities for property: Cable Available, Electricity Available, Other, Phone Available, Septic Available
Green energy
- Energy efficient items: Doors, Windows
Community & neighborhood
Security
- Security features: Smoke Detector(s)
Community
- Community features: Golf Carts OK
Location
- Region: Loris
- Subdivision: Not within a Subdivision
HOA & financial
HOA
- Has HOA: No
- Amenities included: Owner Allowed Golf Cart, Owner Allowed Motorcycle, Pet Restrictions, Tenant Allowed Golf Cart, Tenant Allowed Motorcycle
Other
Other facts
- Listing terms: Cash,Conventional,FHA,VA Loan
Price history
| Date | Event | Price |
|---|---|---|
| 7/19/2023 | Sold | $1,527,500-7.4%$494/sqft |
Source: | ||
| 6/1/2023 | Contingent | $1,650,000$533/sqft |
Source: | ||
| 5/22/2023 | Price change | $1,650,000+100%$533/sqft |
Source: | ||
| 5/19/2023 | Price change | $825,000-50%$267/sqft |
Source: | ||
| 5/19/2023 | Price change | $1,650,000-5.7%$533/sqft |
Source: | ||
Public tax history
| Year | Property taxes | Tax assessment |
|---|---|---|
| 2024 | $7,918 +54% | $649,229 +66.7% |
| 2023 | $5,142 +1.6% | $389,420 |
| 2022 | $5,060 | $389,420 |
Find assessor info on the county website
Neighborhood: 29569
Nearby schools
GreatSchools rating
- 3/10Daisy Elementary SchoolGrades: PK-5Distance: 1.9 mi
- 3/10Loris Middle SchoolGrades: 6-8Distance: 2.2 mi
- 4/10Loris High SchoolGrades: 9-12Distance: 3.1 mi
Schools provided by the listing agent
- Elementary: Daisy Elementary School
- Middle: Loris Middle School
- High: Loris High School
Source: CCAR. This data may not be complete. We recommend contacting the local school district to confirm school assignments for this home.

Get pre-qualified for a loan
At Zillow Home Loans, we can pre-qualify you in as little as 5 minutes with no impact to your credit score.An equal housing lender. NMLS #10287.

